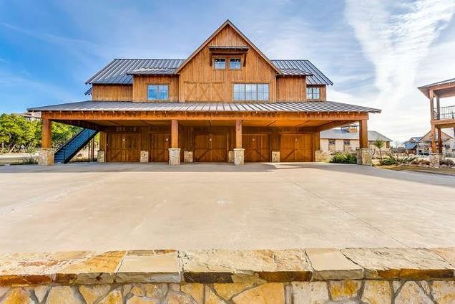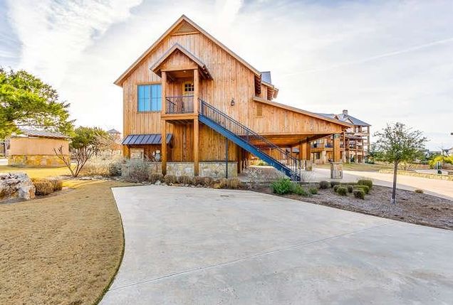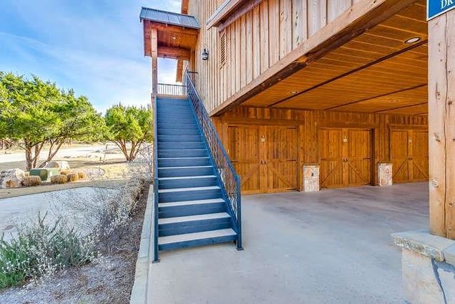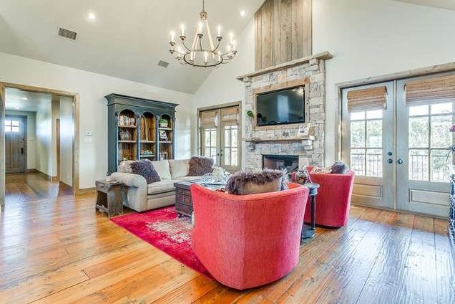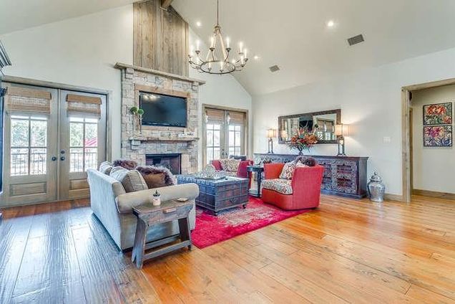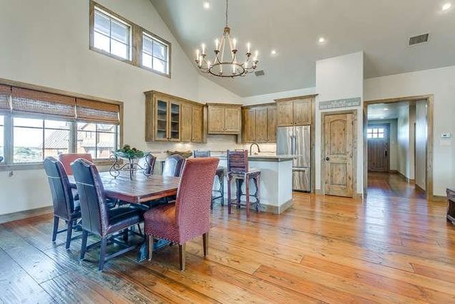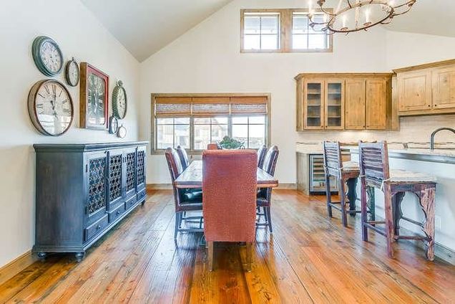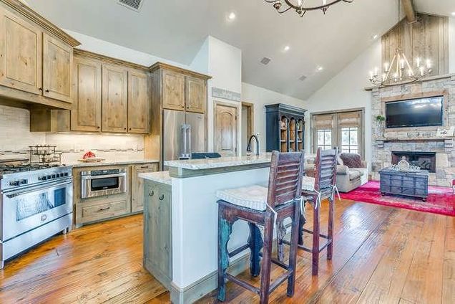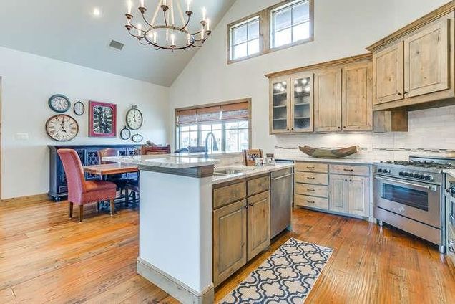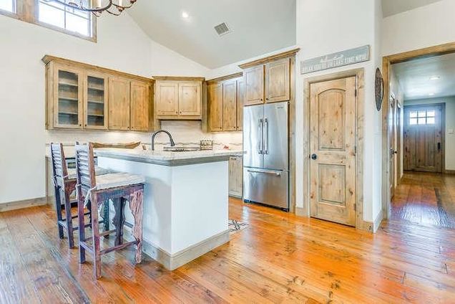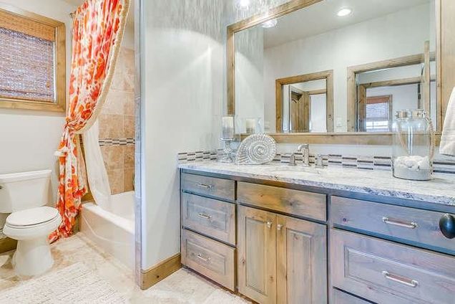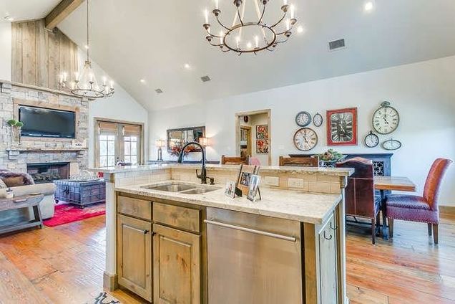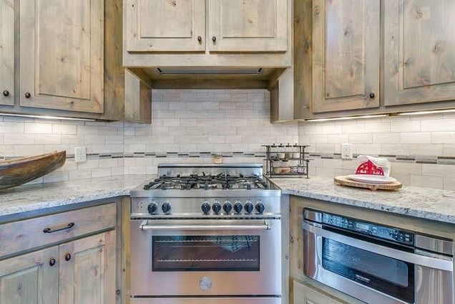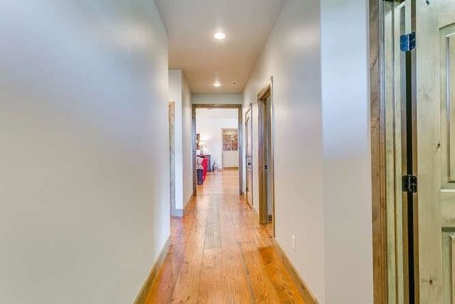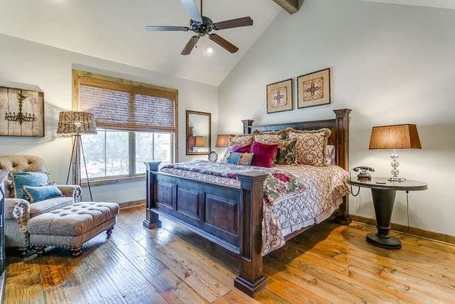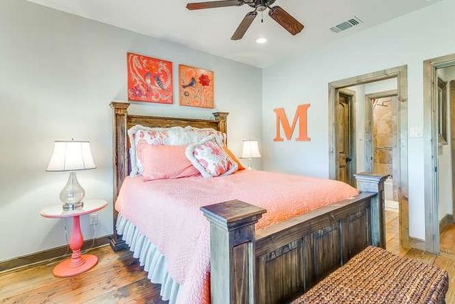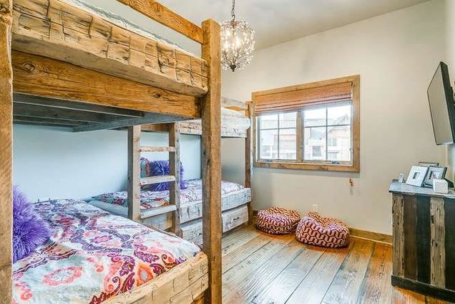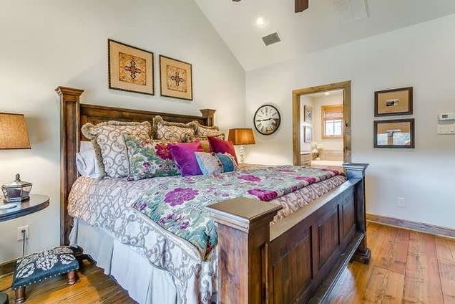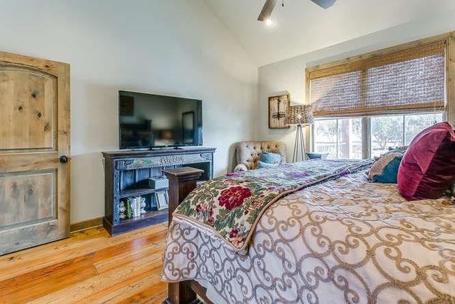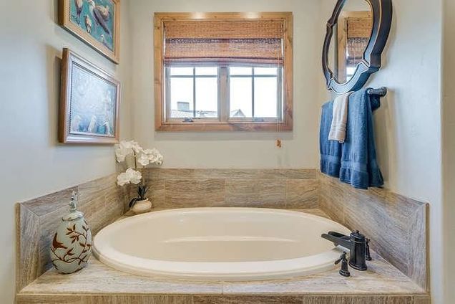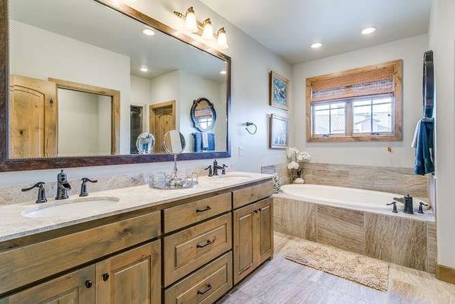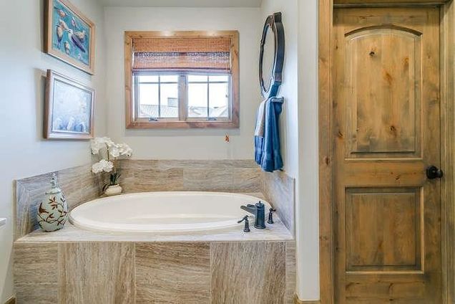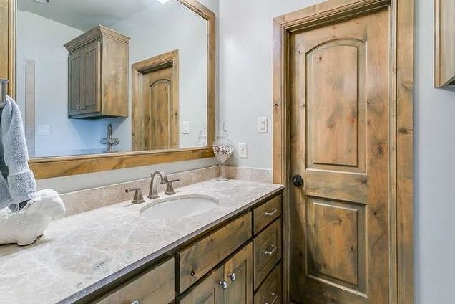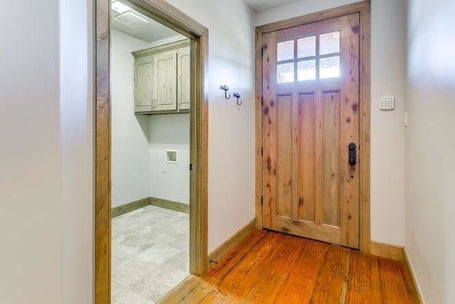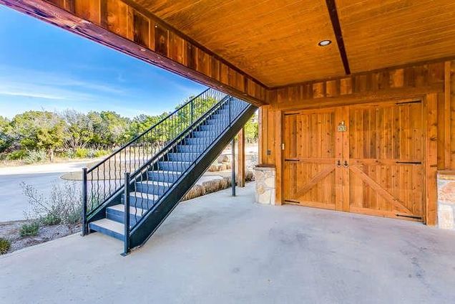A Pole Barn Style House
You can find the second-floor carriage house design as an effective way to enjoy your space in the home as well as the surroundings. A single detached residential property is something which can make a life for you and your family easy and interesting every day. Take some hints from this property for building one of the best metal pole barn homes with a garage space on the first floor with your residence placed just above it.
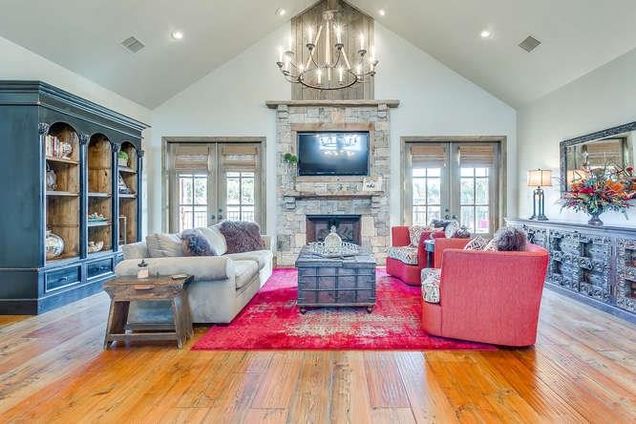
The technicality followed in the design of this property can be a helpful approach for home builders to make their next projects unique than others. The use of rock and stone alongside wood in the construction of this property is one of the promising highlights of this property for higher pole barn homes prices. You could also find the metal roofing of this property as a unique variation from the various types of residential properties you might have looked at till now.
This home also employs the open style floor plan, which is a prolific choice for getting the necessary flexibility for the placement of rooms. The property spans almost 2,042 square feet, which is a considerable amount of area, and you could use this property as an example or benchmark for effective utilization of the lot size area that you have!
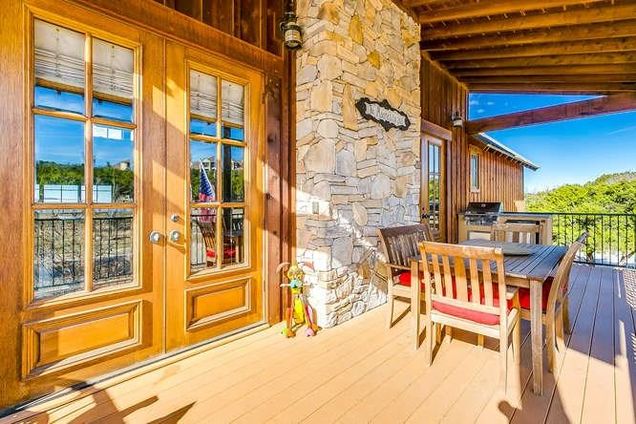
MAIN HOME STATS
| Sq. Ft. 2,042 | Beds: 3 | Baths: 3 |
| Year Built: 2013 | State: Texas | Price: $449,000 |
The interiors of this property in Texas would also appeal to every homeowner. Come over and get some new ideas about how you can have three bedrooms with different utility designs. For example, take a hint from one of the bedrooms in this home which has handmade bunk beds made from old bridge timbers. This can be the perfect idea for crafting out the perfect bedroom for your young children and give them a cozy place to feel in the company of their siblings.
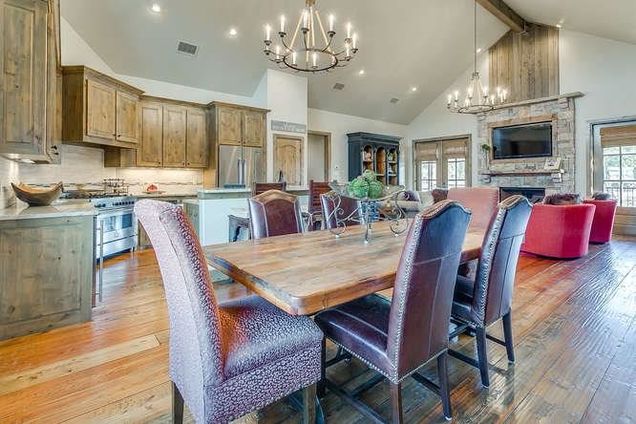
The best feature of this property that you can try to incorporate in the design of your new home is the view of the lake from the dining room window. You can also find the use of vaulted ceilings and many windows in this property as a source of inspiration to make your home accessible to light. Another appealing feature which you can find in this home as an inspiration is the design of the master bedroom. You would find a jetted tub along with a walk-in shower and walk-in closet in this property that can easily serve as the best design suited for your new home.
The effective combination of the living area and the kitchen and dining area in this property shows how effectively you can use the open style concept to fetch higher pole barn homes prices. The use of chandeliers can be taken as a hint by homeowners for improving the charisma of the living room. So, if you have not yet taken a look at this property, then don’t delay anymore! Try out something new and different for building your perfect home!

