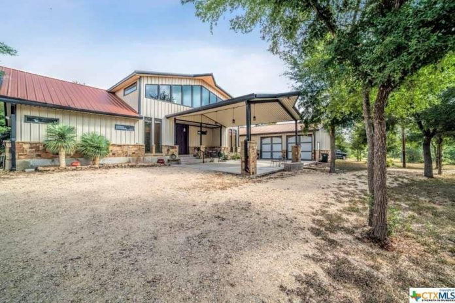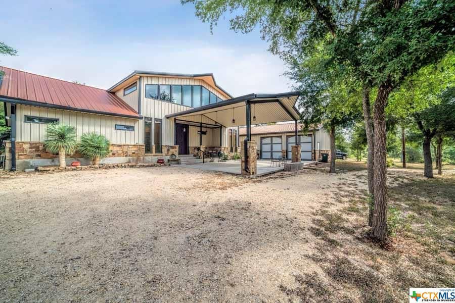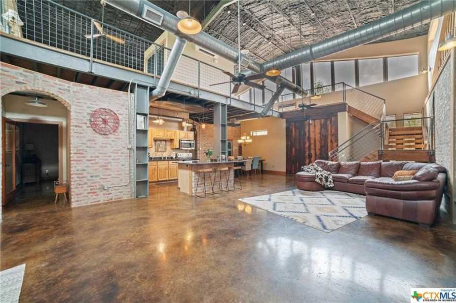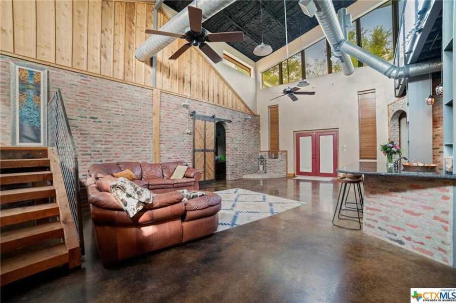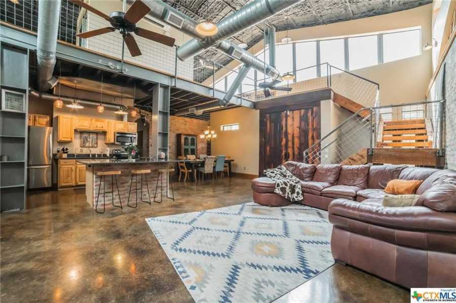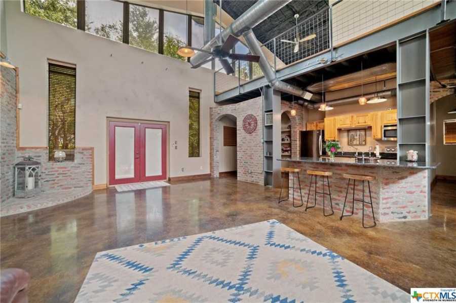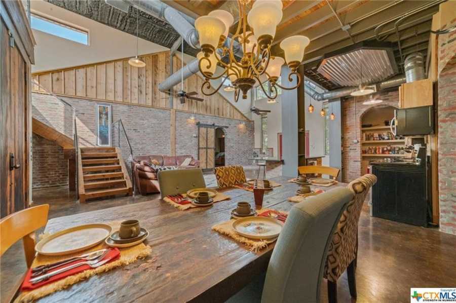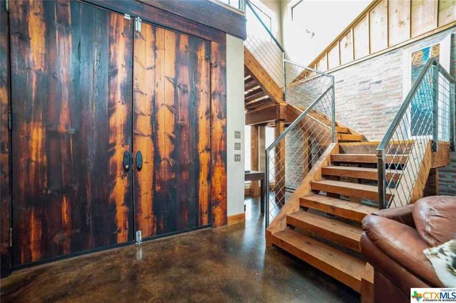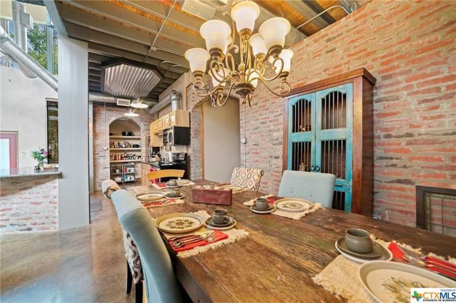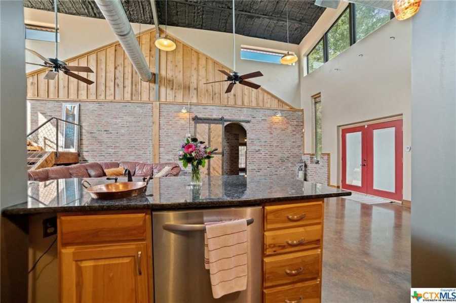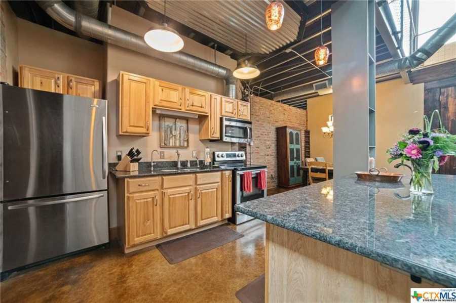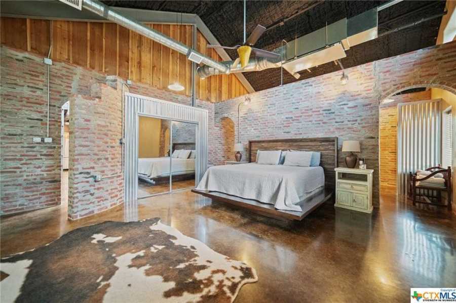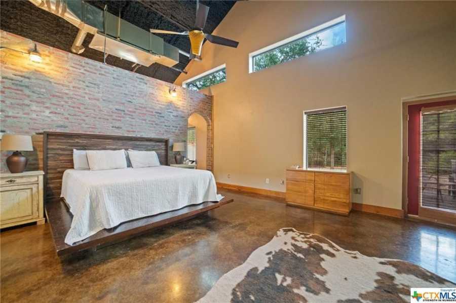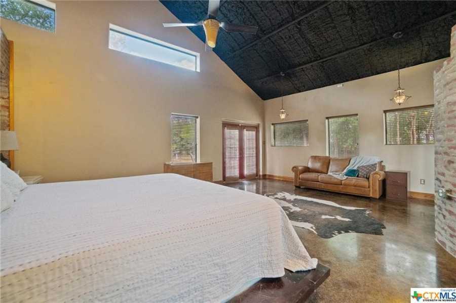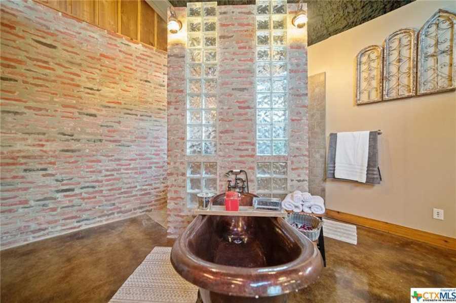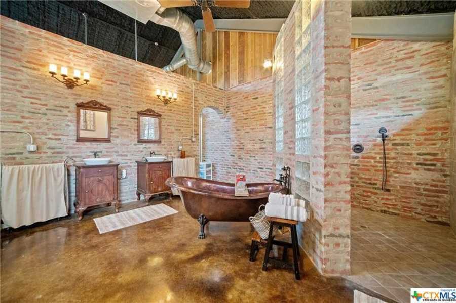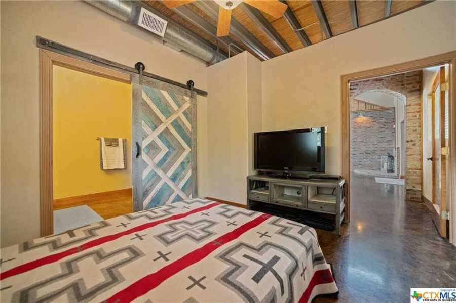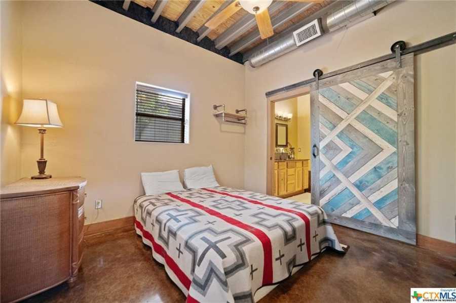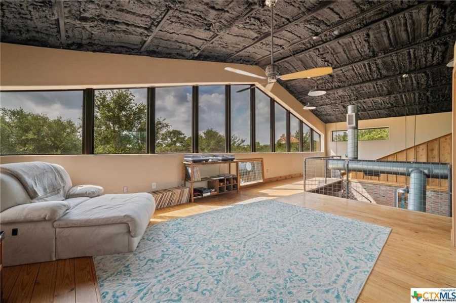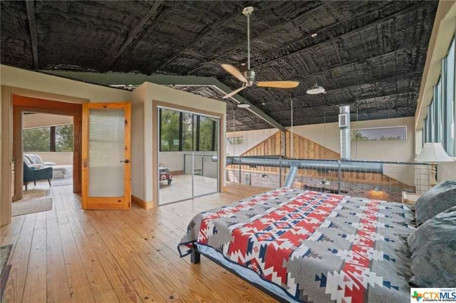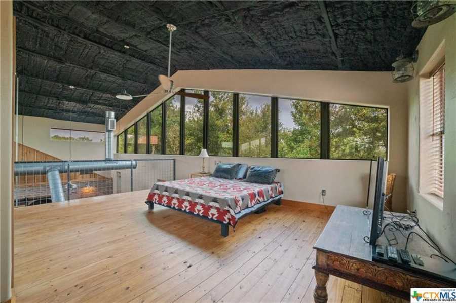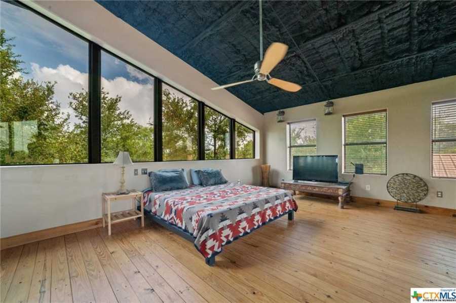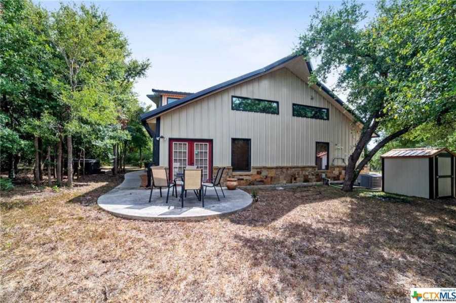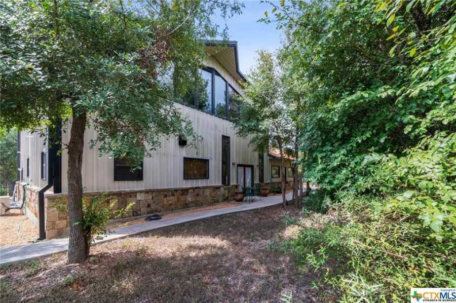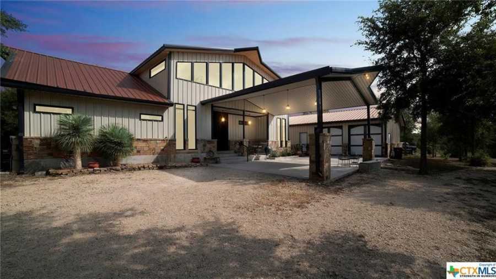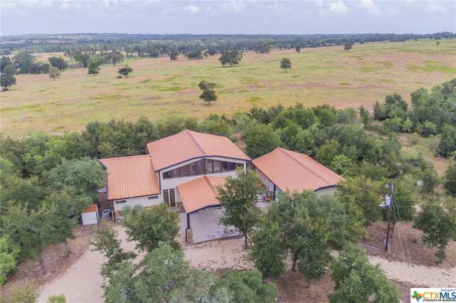A Beautiful 11-Acre Property
If you want to wake up to a picturesque view of your tree-lined property, then you will definitely fall in love with this estate. It has 11 acres of land and over 3,180 square feet of living space.
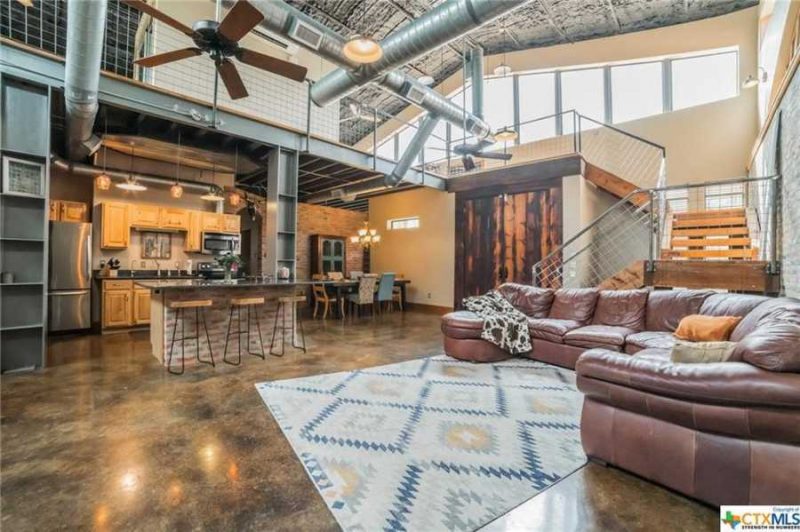 This barndominium seamlessly blends both rustic and industrial designs. This metal house has upscale exteriors with its sleek lines, large windows, and spacious patios. Another thing that is great about this estate is the 4-car garage just right next to the main house.
This barndominium seamlessly blends both rustic and industrial designs. This metal house has upscale exteriors with its sleek lines, large windows, and spacious patios. Another thing that is great about this estate is the 4-car garage just right next to the main house.
This garage can also be readily converted into a workshop. Once you go to the backyard, you will see a concrete patio. It’s the best place to have barbecues while admiring the lovely sunset rays filtering through the tree-lined property.
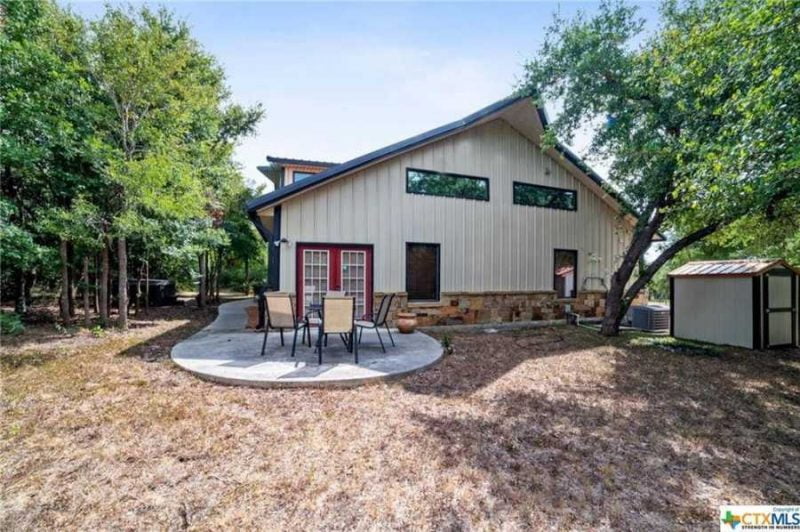
MAIN HOME STATS
| Sq. Ft. 3,180 | Beds: 4 | Baths: 3.5 |
| Year Built: 2007 | State: Texas | Price: $649,000 |
This home is artfully designed with industrial and rustic elements. Once you open the huge double wooden doors of the entrance, you will be awed by the high ceilings, wooden panels, and large windows of this barndominium.
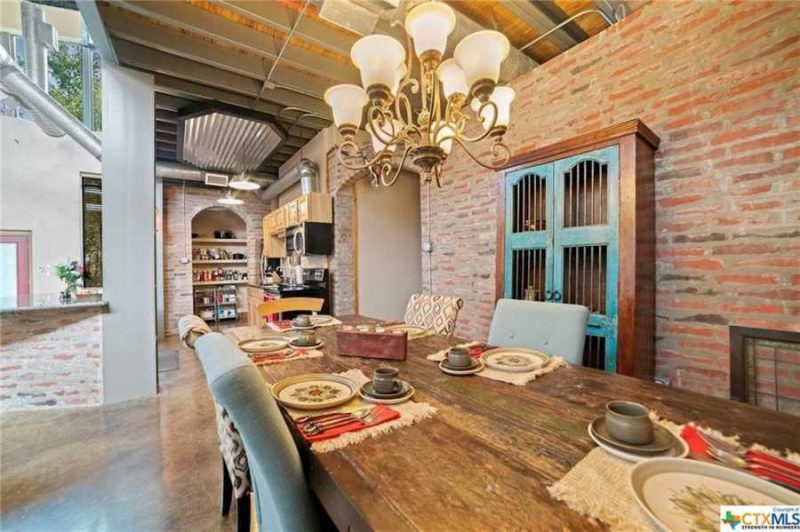 This metal home has four bedrooms with the master’s suite located at the loft. It offers a unique take compared to other barndominiums. From the living area to the kitchen, a brick wall brings warmth to the whole space. Meanwhile, the metal lights and open metal beams add an industrial touch.
This metal home has four bedrooms with the master’s suite located at the loft. It offers a unique take compared to other barndominiums. From the living area to the kitchen, a brick wall brings warmth to the whole space. Meanwhile, the metal lights and open metal beams add an industrial touch.
So if you would like to schedule a private visit to this property, check out the listing on Realtor and Zillow. If you are unable to open the listing then this barndominium is already sold.

