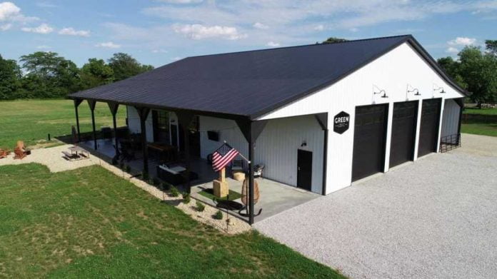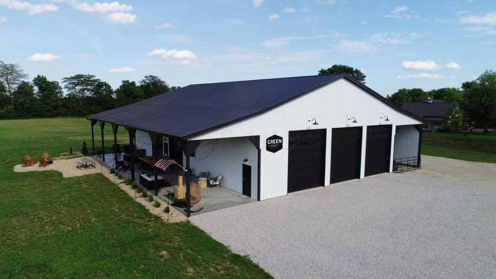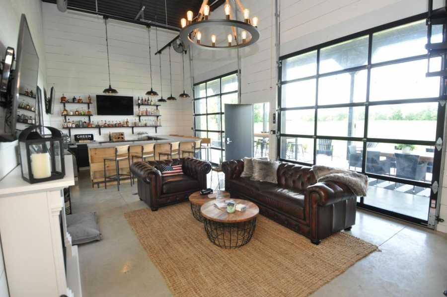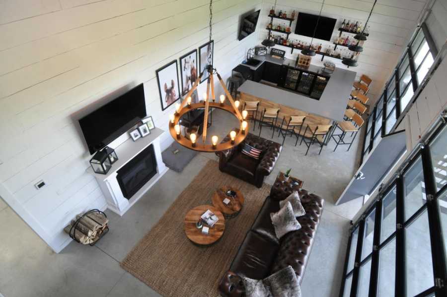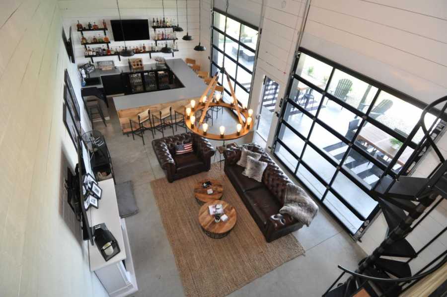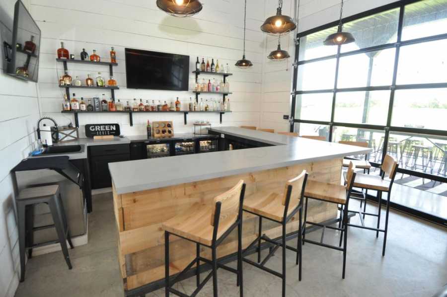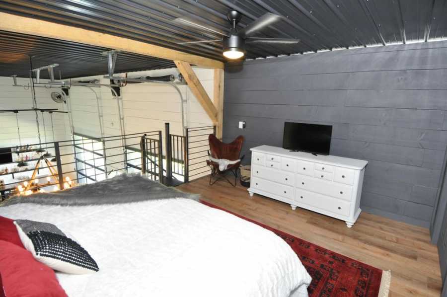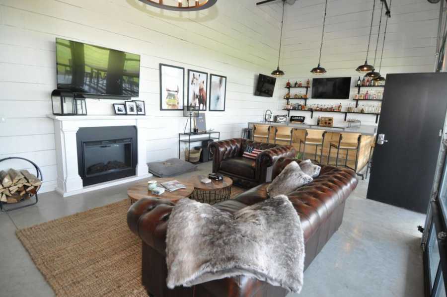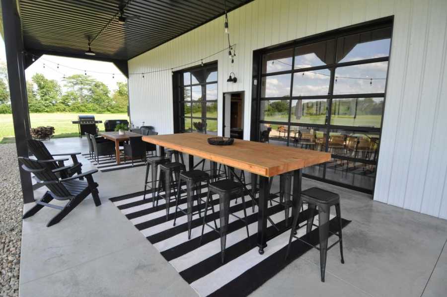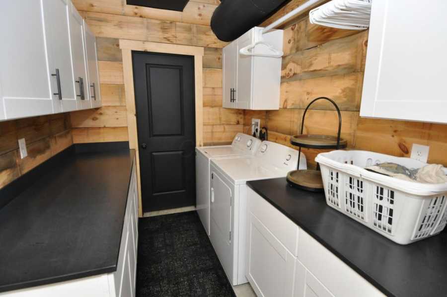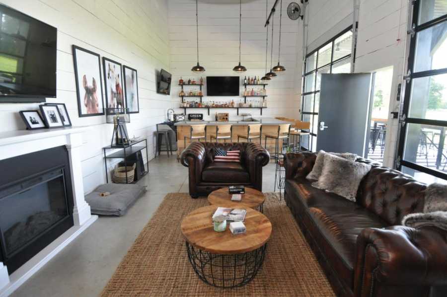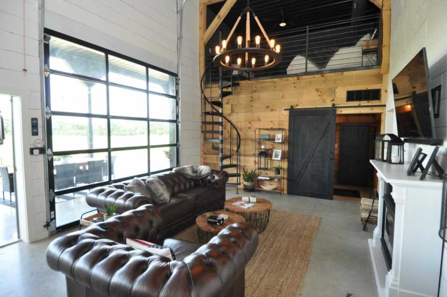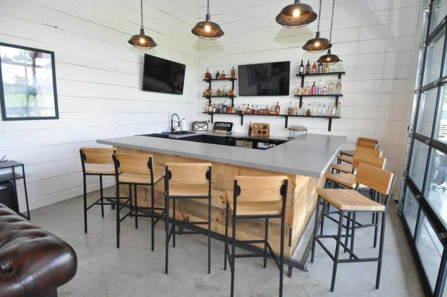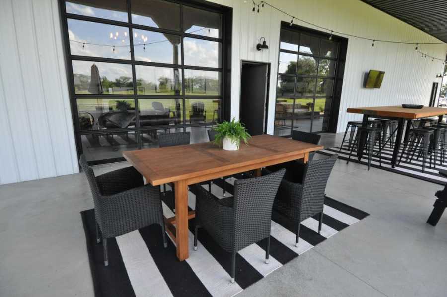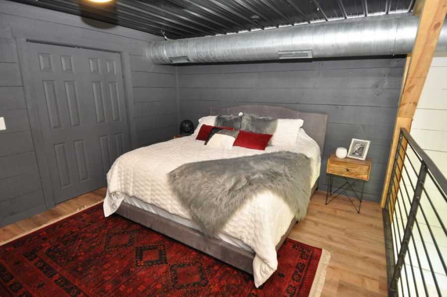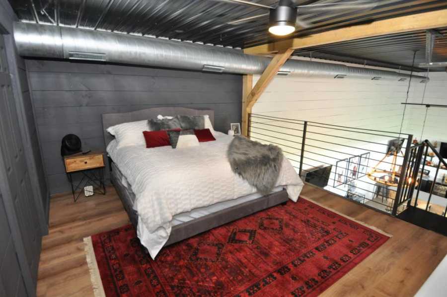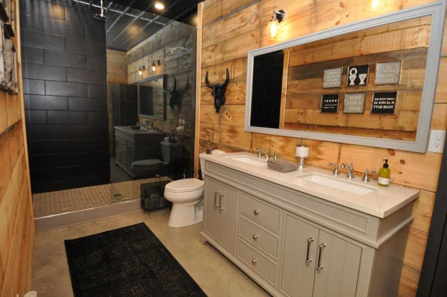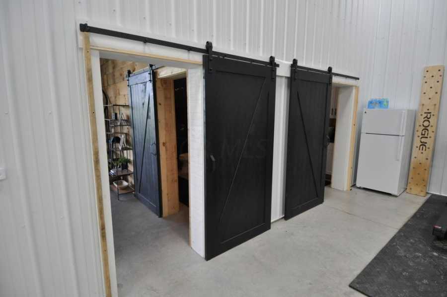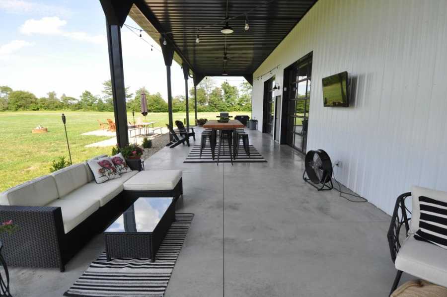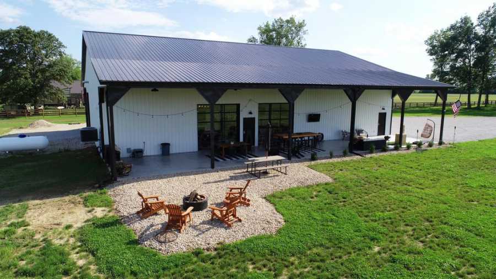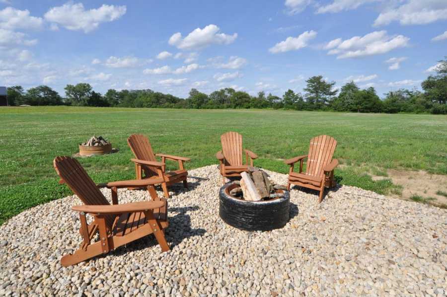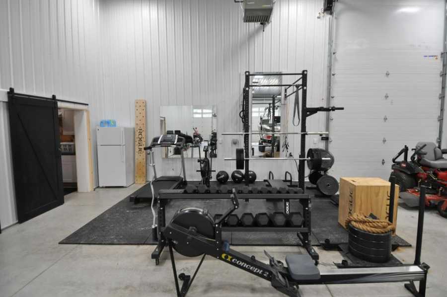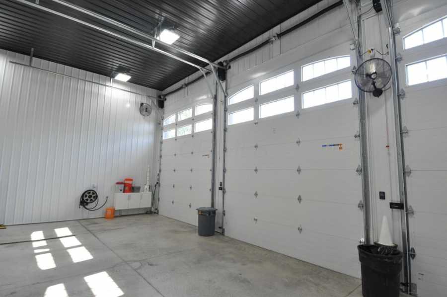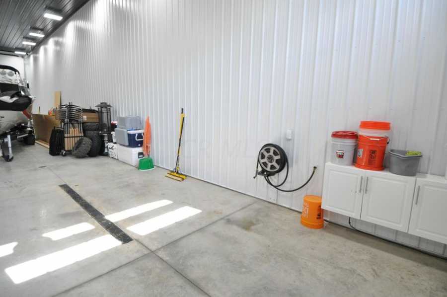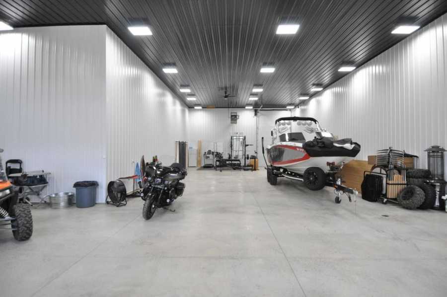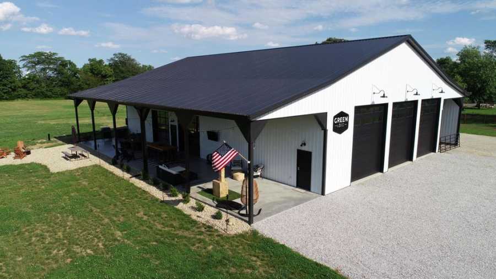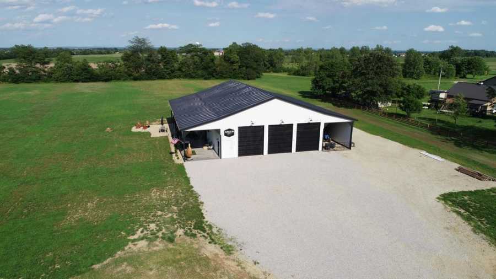Custom-built
Escape from the hectic city and have your own home in the countryside. This custom-built barndominium has 4,000 square feet of living space on a 7.95-acre property.
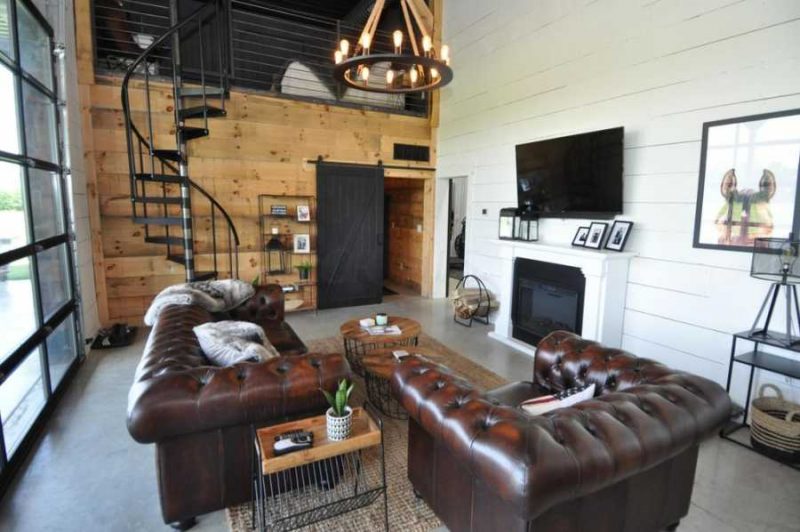 Do you worry about not having enough space to entertain your guests? What’s great about this estate is that it has over 2,000 square feet of a covered area attached to the barndominium.
Do you worry about not having enough space to entertain your guests? What’s great about this estate is that it has over 2,000 square feet of a covered area attached to the barndominium.
If you like having get-togethers or simply hanging out with friends or family, this feature will certainly be your favorite. It also has a firepit not far from the house itself. Additionally, the home has an attached barn and workshop as well.
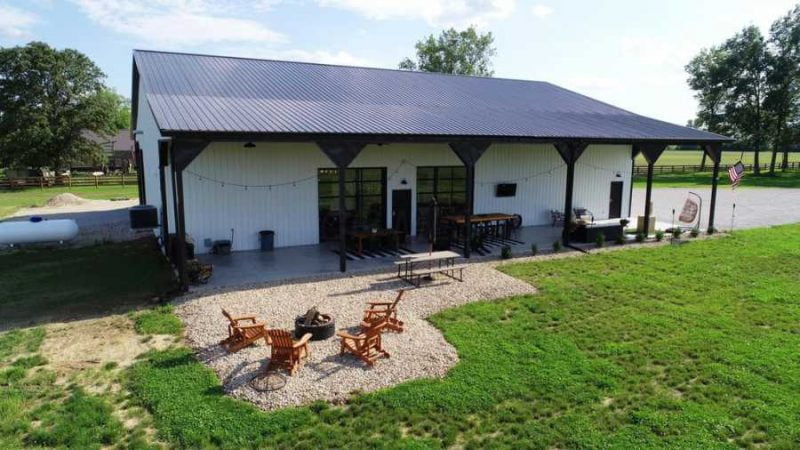
MAIN HOME STATS
| Sq. Ft. 4,000 | Beds: 1 | Baths: 1 |
| Year Built: 2016 | State: Ohio | Price: $205,000 (est) |
Most would be apprehensive about moving to the countryside because they would be leaving behind the comforts of modern living. Well, you don’t have to worry about that when you choose this home.
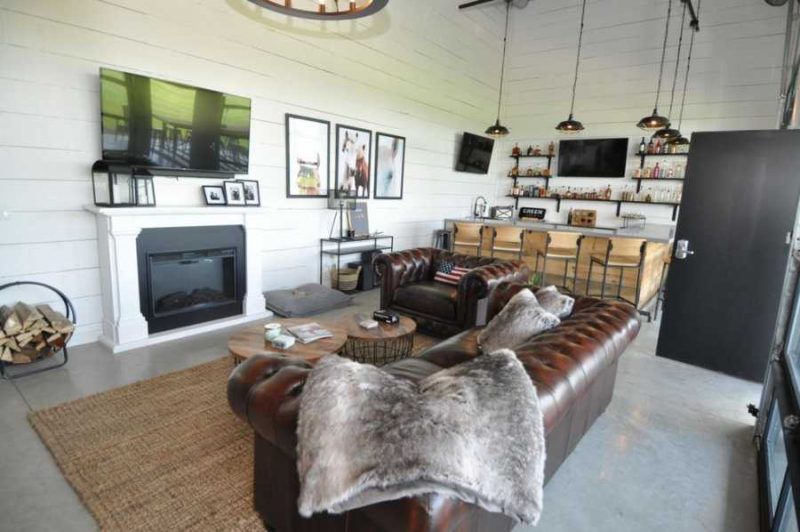 It is an open floor plan barndominium with a loft-type bedroom with lots of potential for expansion. It’s a modern home with just the right touch of rustic charm. It has a spacious full-service kitchen that directly opens to the covered area outside. Furthermore, the home has large windows that allow much light to the area and make it more open as well.
It is an open floor plan barndominium with a loft-type bedroom with lots of potential for expansion. It’s a modern home with just the right touch of rustic charm. It has a spacious full-service kitchen that directly opens to the covered area outside. Furthermore, the home has large windows that allow much light to the area and make it more open as well.
So if you would like to make this custom-built barndominium yours, check its listing on Zillow and Trulia. Take note that if the listing has become unavailable then it is already successfully sold.

