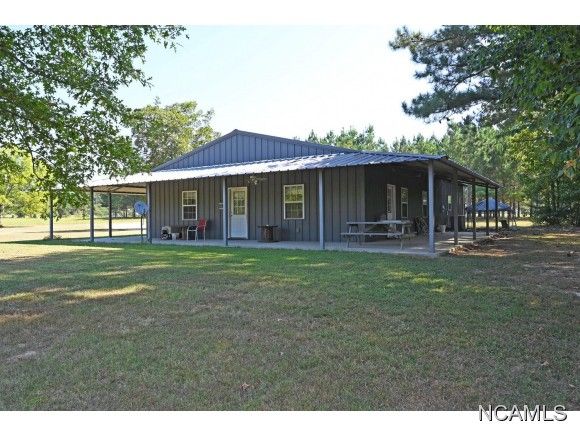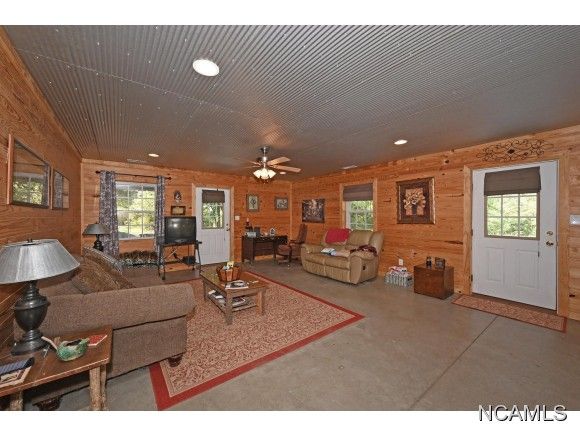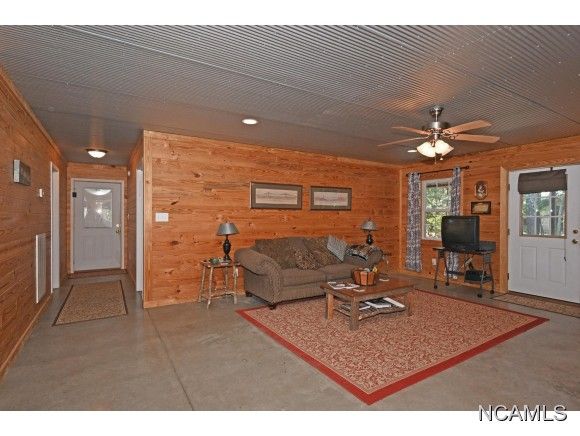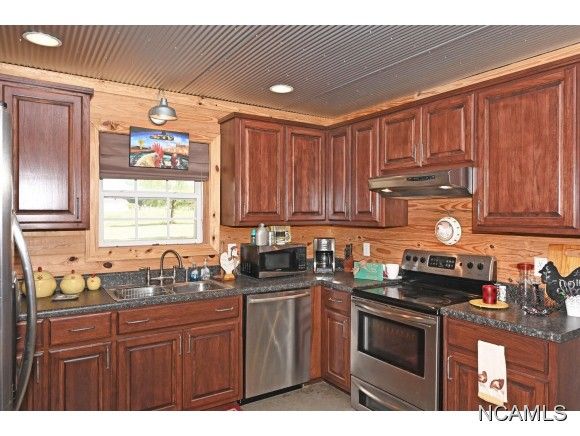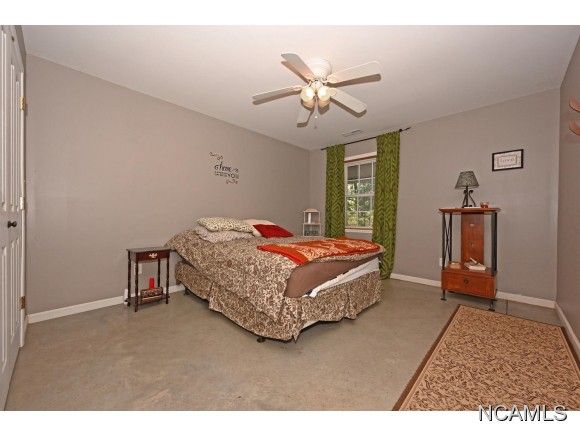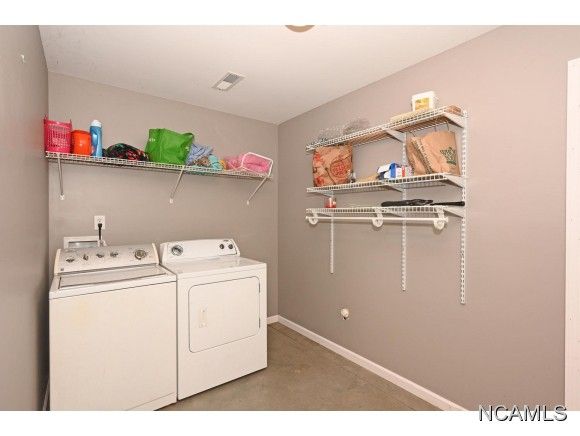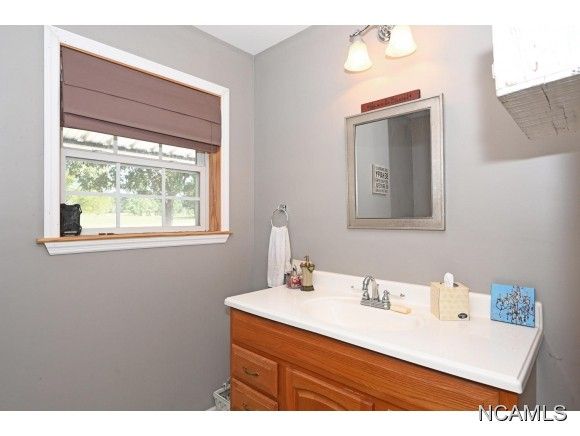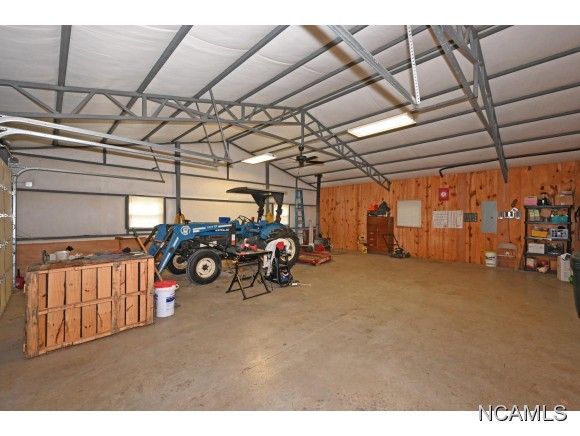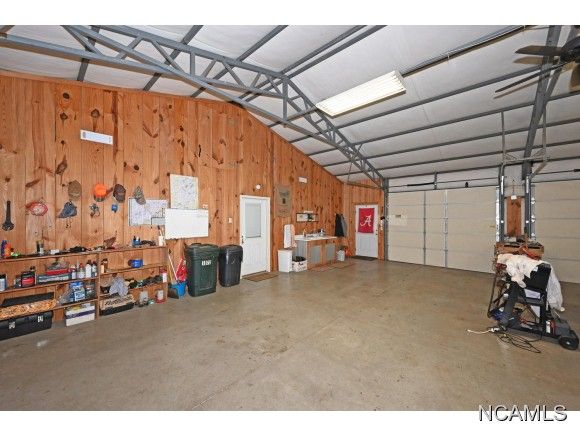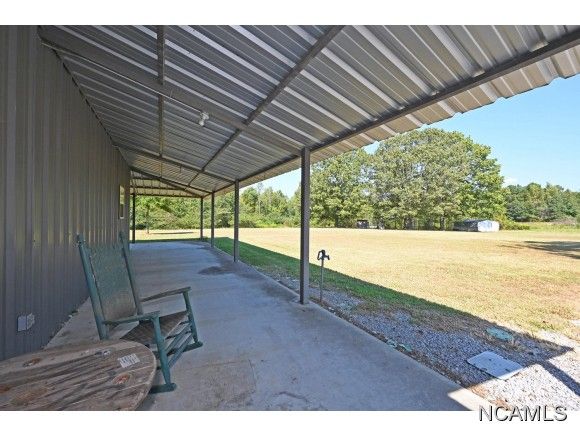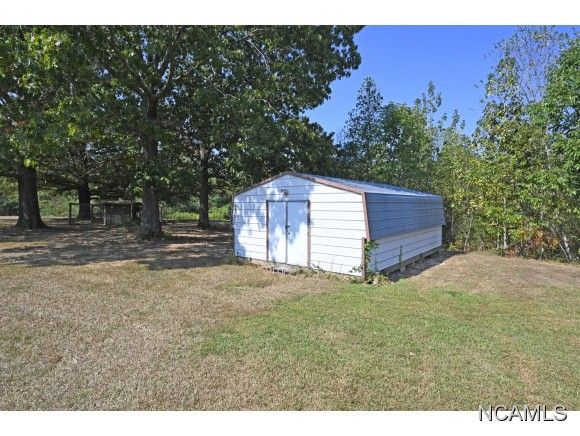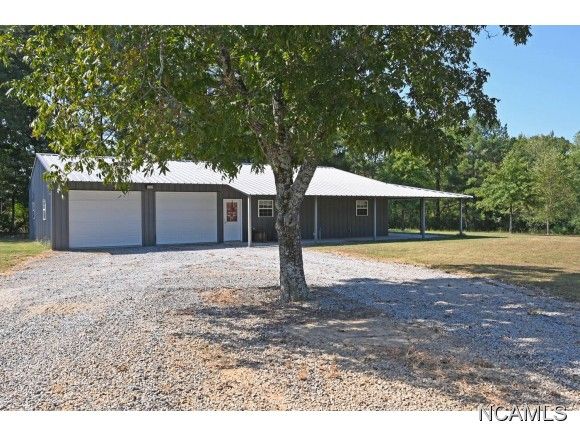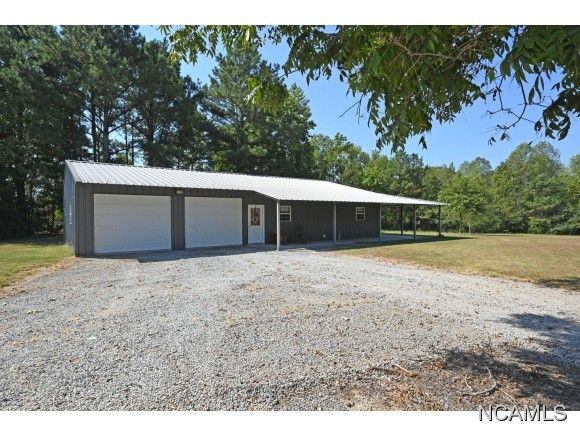Simple Designed Exterior
Perfect for couples or people who just want a getaway from the urbanscape, this barndominium has 1,296 square feet of living space in an eight-acre property. It has a simply designed exterior with a covered wrap-around cement porch that’s great for relaxing at any time of the day.
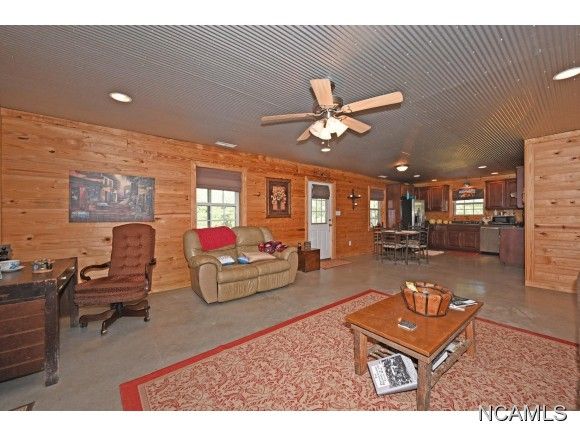 Additionally, it has an attached two-car garage that can also be accessed from the kitchen. This tree-lined property has a separate shed that can be converted as a stable or a workshop close to the main house.
Additionally, it has an attached two-car garage that can also be accessed from the kitchen. This tree-lined property has a separate shed that can be converted as a stable or a workshop close to the main house.
Furthermore, it also has a fenced area ready for grazing your horse or cattle, plus a small pond within the property. The barndominium’s simple design gives you endless freedom to make the home uniquely yours.
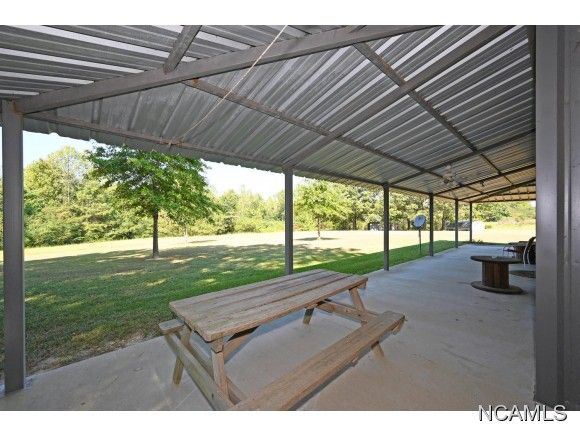
MAIN HOME STATS
| Sq. Ft. 1,296 | Beds: 1 | Baths: 1 |
| Year Built: 2008 | State: Alabama | Price: $179,900 |
As soon as you enter the house, you will be greeted by the warmth of the honey-colored wooden walls. The simple cement floor and steel ceiling create a perfect contrast to the warm hues of the home. It doesn’t drown you in too much of the warm colors.
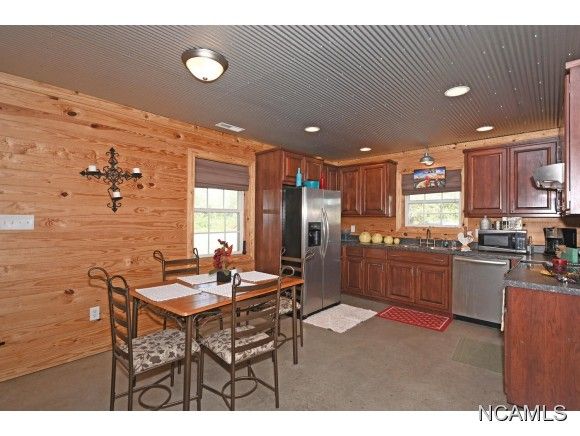 The barndominium has an open floor plan which makes the house much more spacious. Moreover, it also has enough space that you can even have a small home office just beside the living area. The barndominium also has more than enough space for adding extra rooms in the future.
The barndominium has an open floor plan which makes the house much more spacious. Moreover, it also has enough space that you can even have a small home office just beside the living area. The barndominium also has more than enough space for adding extra rooms in the future.
So, if you would like to get more information on this property, you can see the listing on Realtor, Zillow, and Trulia. If you can’t view the listing then there is a high chance that this property is already successfully sold.

