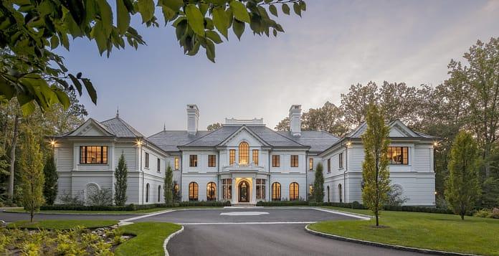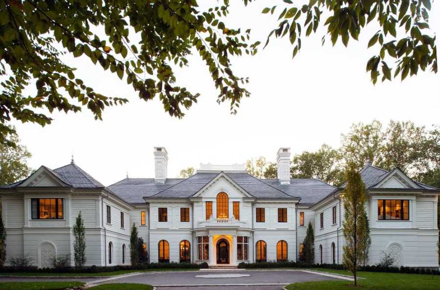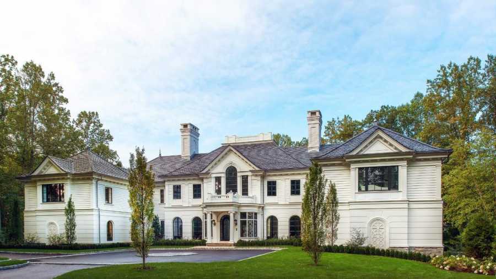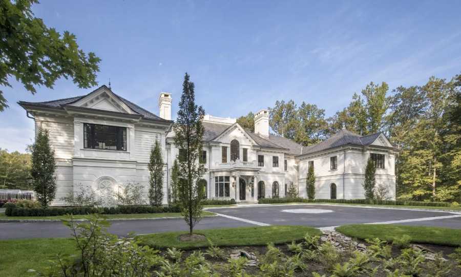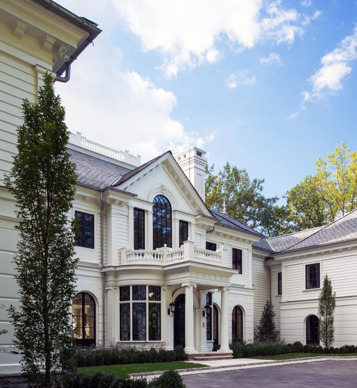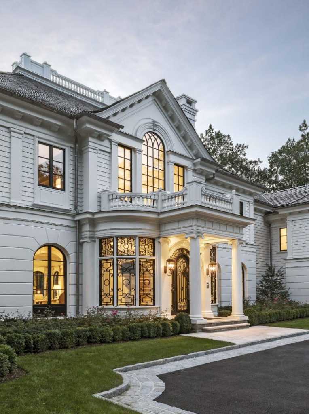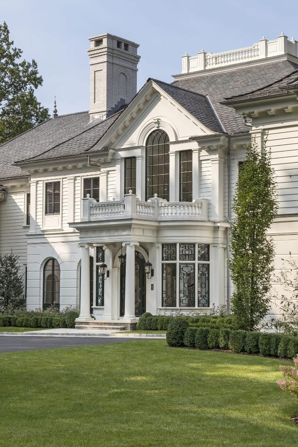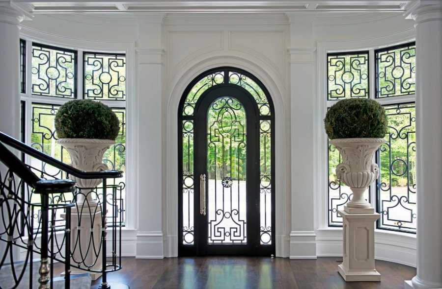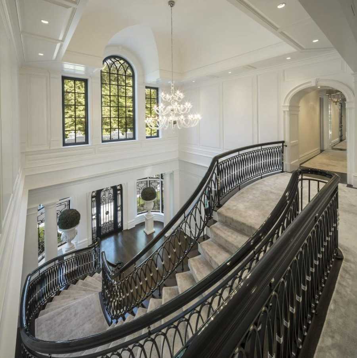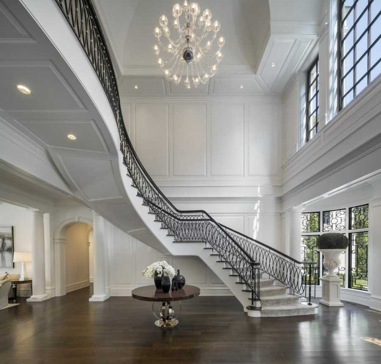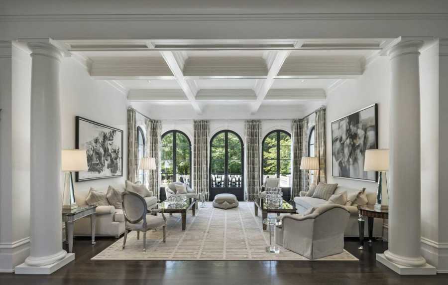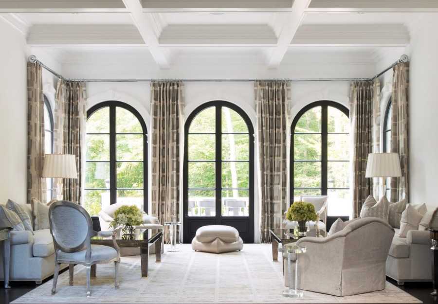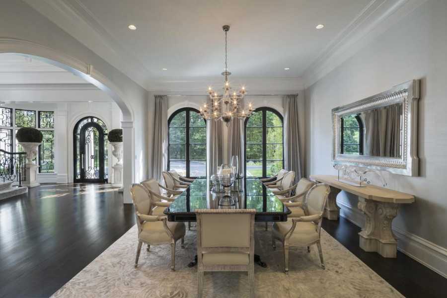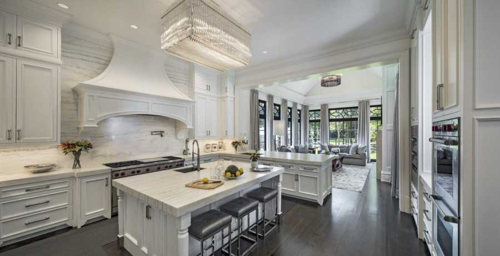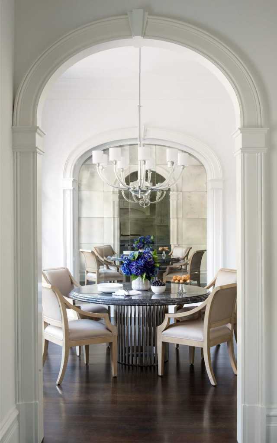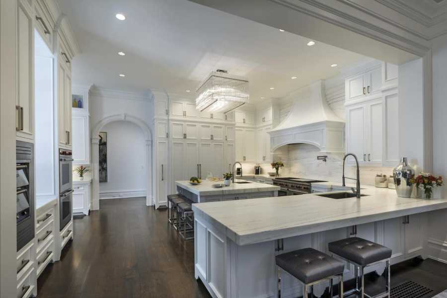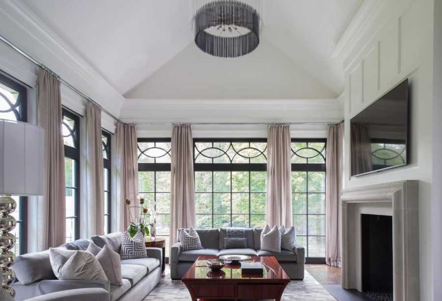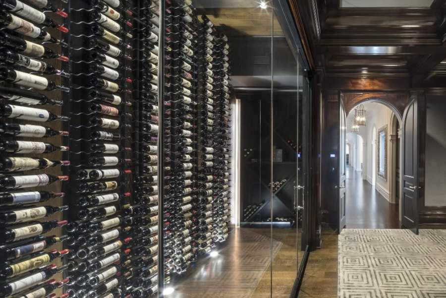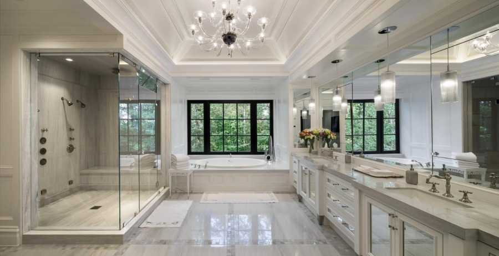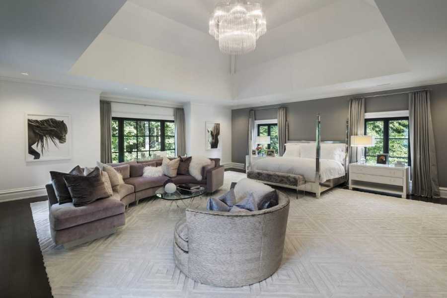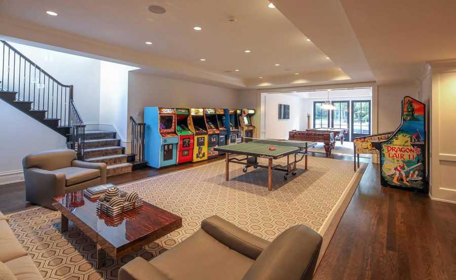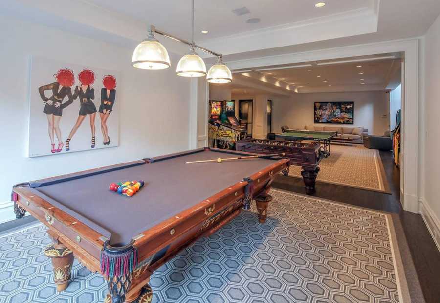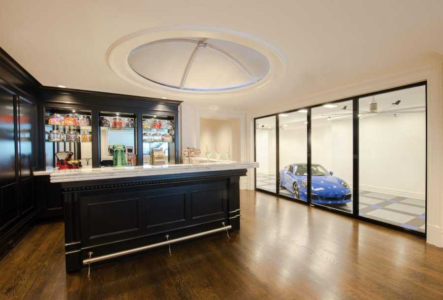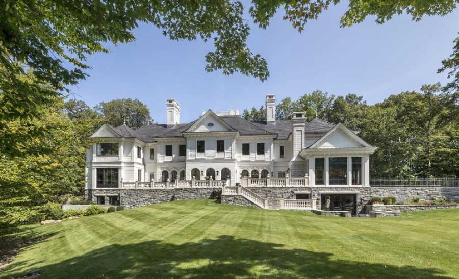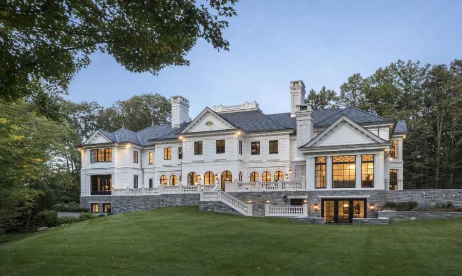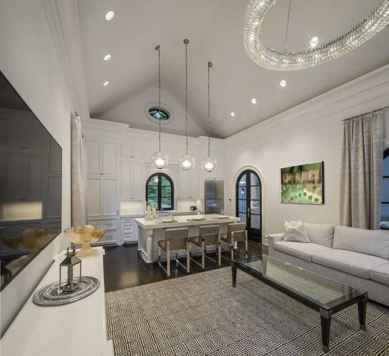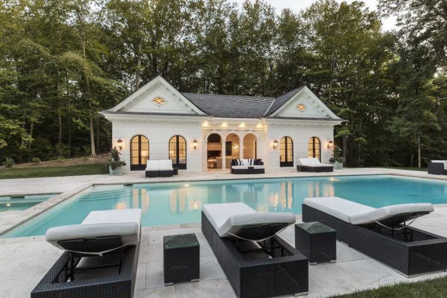Crafted in the elegant Georgian style, this magnificent residence is the result of a collaboration between Cardello Architects and the renowned Bruce Bierman Design. Boasting an impressive expanse of over 17,000 square feet, this opulent home encompasses a total of 7 bedrooms, highlighted by a sprawling 2,000 square foot master suite.
Quick Home Stats
SQUARE FOOTAGE: 17,000
BEDROOMS & BATHROOMS: 7 beds
ARCHITECTURE BY CARDELLO ARCHITECTS
INTERIOR DESIGN BY BRUCE BIERMAN DESIGN
PHOTOGRAPHY BY JANE BEILES PHOTOGRAPHY
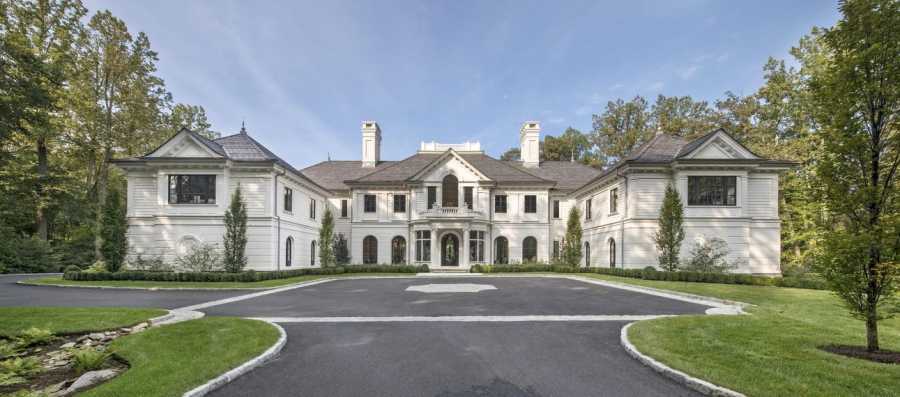
As you step inside, be captivated by the architectural marvels that unfold—a grand floating staircase, formal living and dining rooms exuding timeless sophistication, and a gourmet kitchen that stands as a culinary masterpiece. The design indulges in modern luxuries, featuring a striking glass-enclosed wine wall, a dedicated home theater for cinematic experiences, an enticing ice cream bar, and an arcade room for endless entertainment.
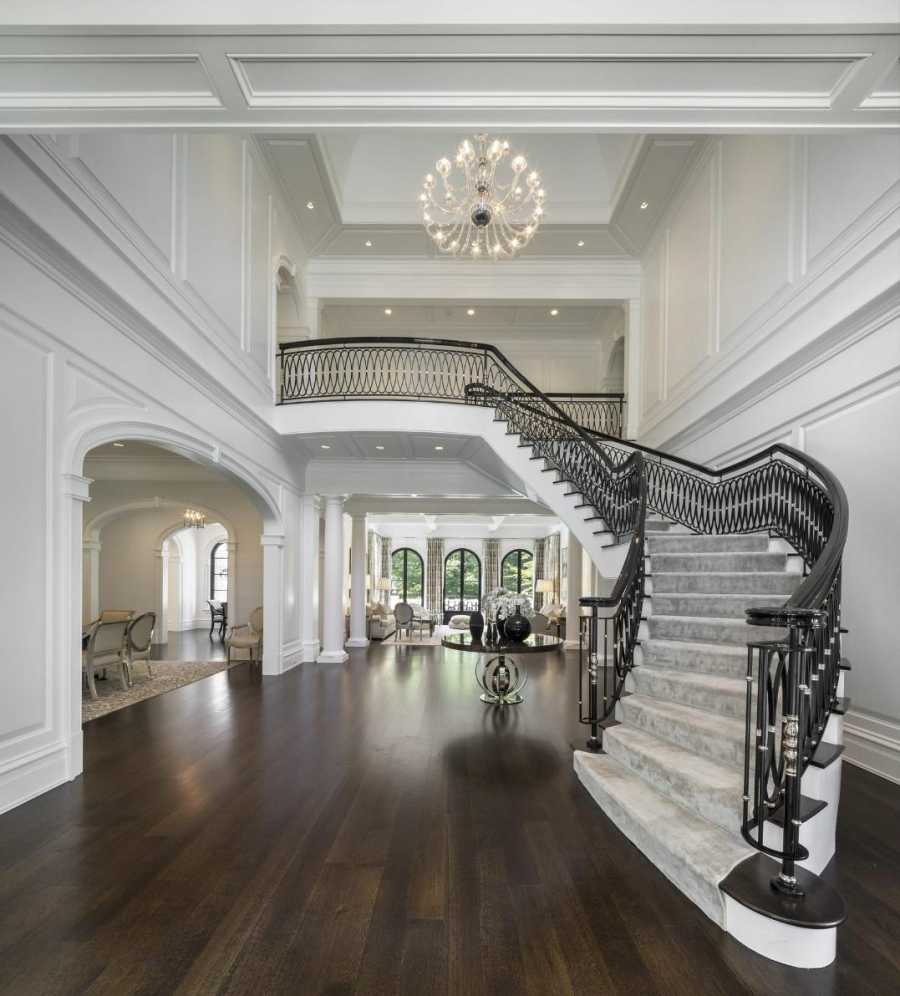
Beyond the interior, discover a garage equipped with lifts for the auto enthusiast. The outdoor space is a haven of leisure, featuring an inviting pool, a pool house complete with its own well-appointed kitchen, and an outdoor pizza oven that transforms gatherings into culinary adventures.
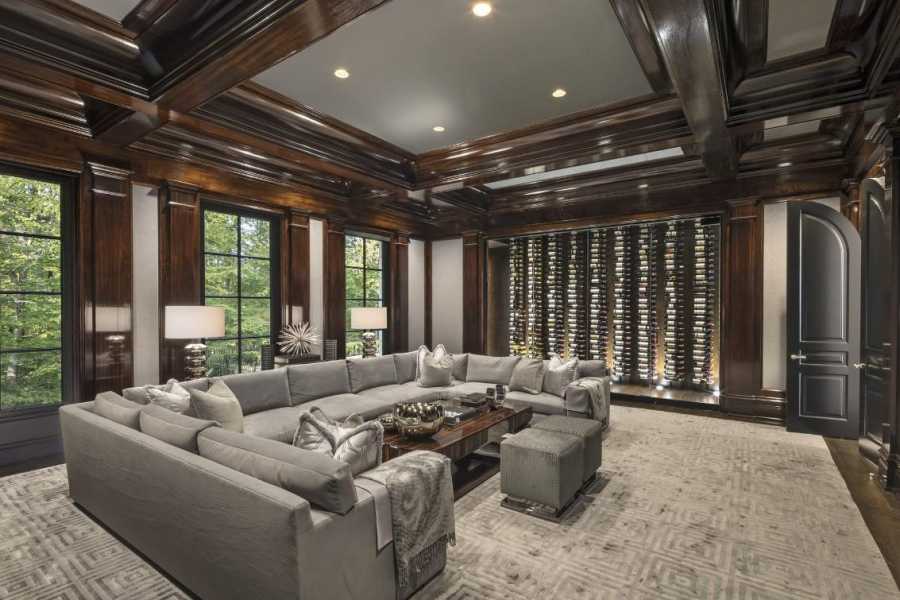
This residence is not merely a home; it’s an embodiment of refined living, where every detail has been meticulously considered to create a sanctuary of unparalleled luxury.
EXPLORE THIS PROJECT ON ARCHITECTS PAGE HERE
⬇️ FULL GALLERY ⬇️
PHOTOGRAPHY BY JANE BEILES PHOTOGRAPHY
