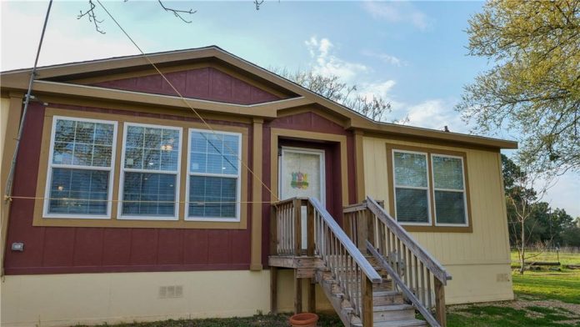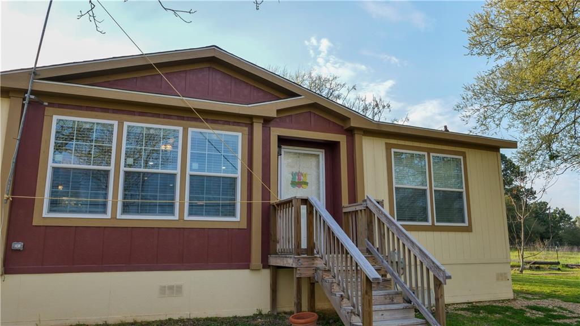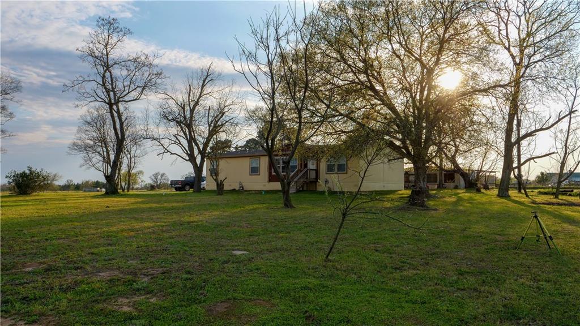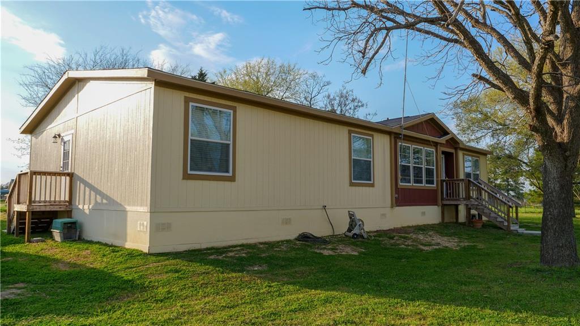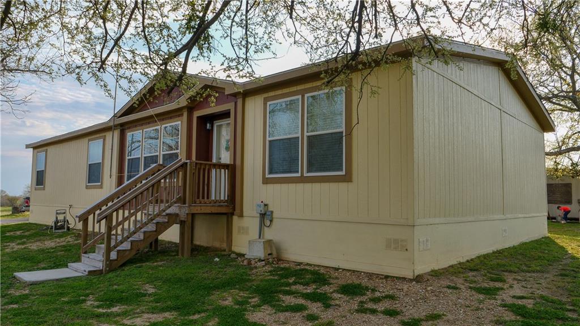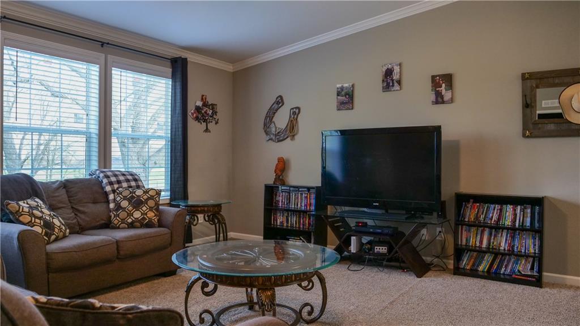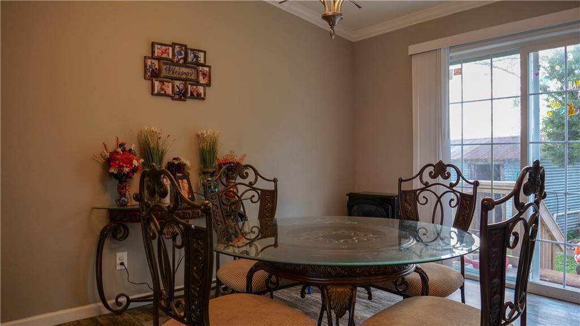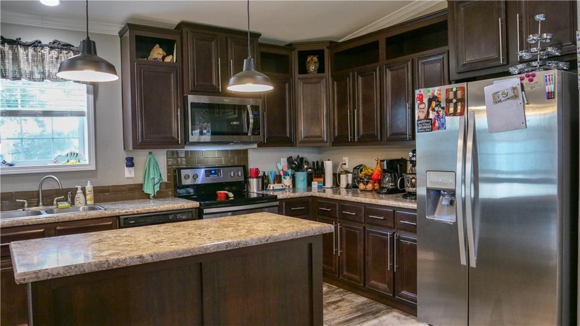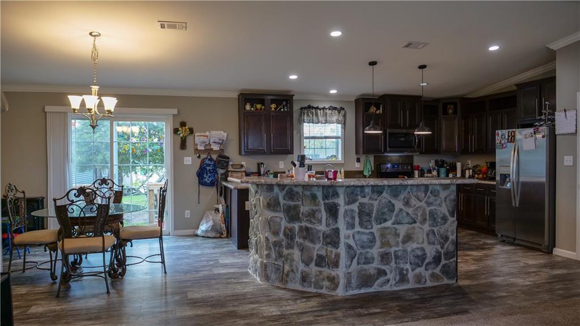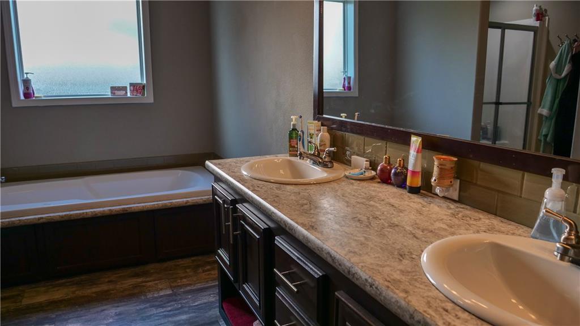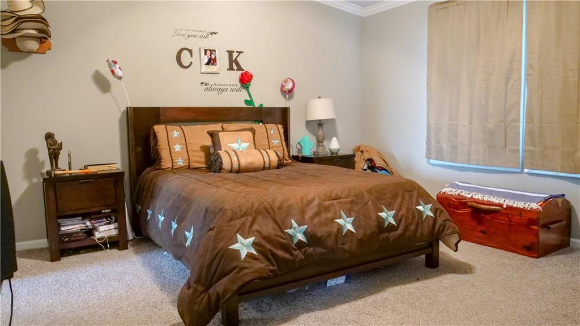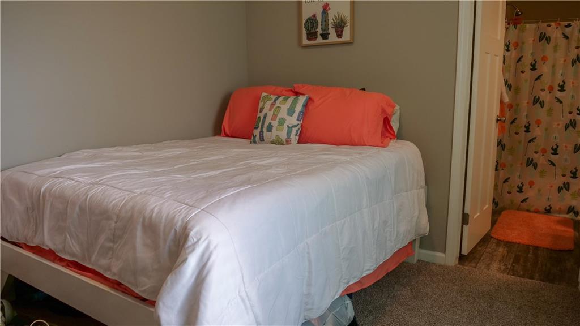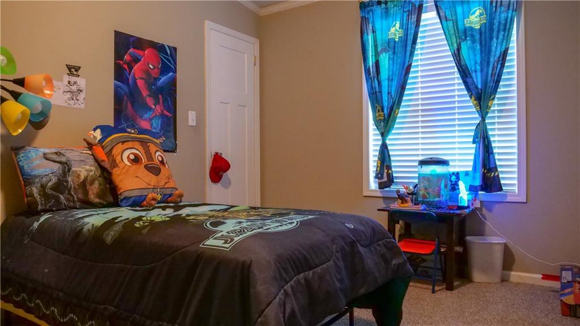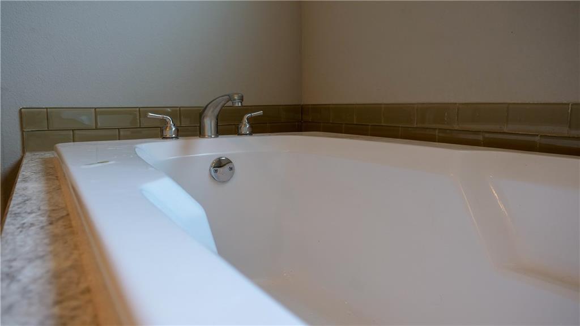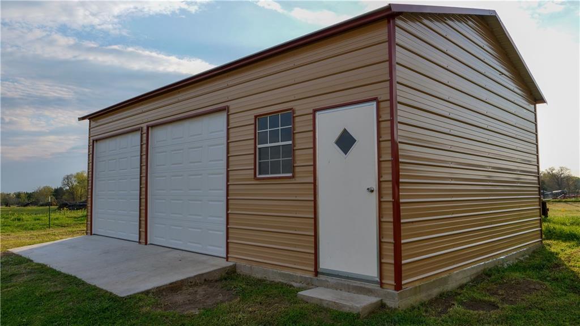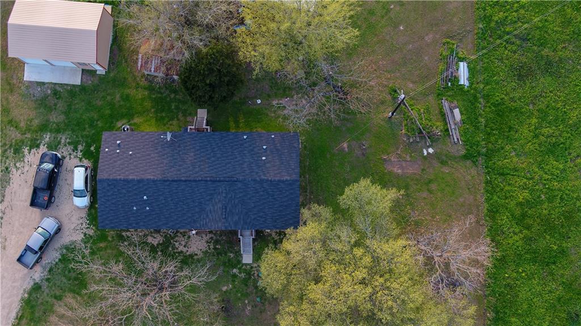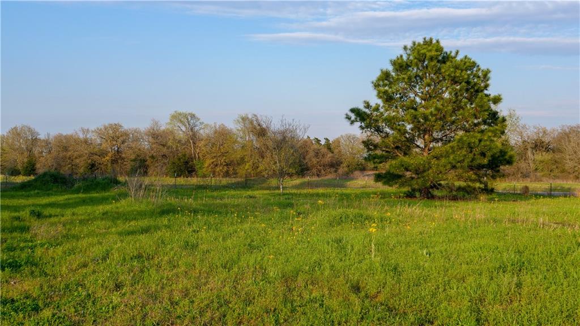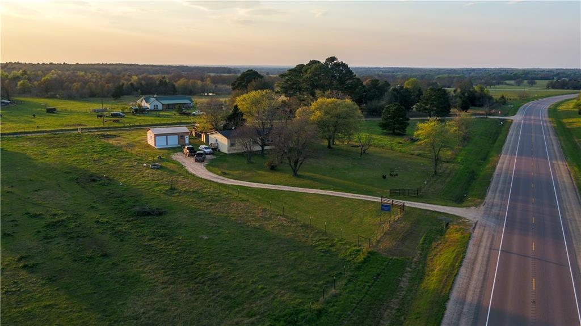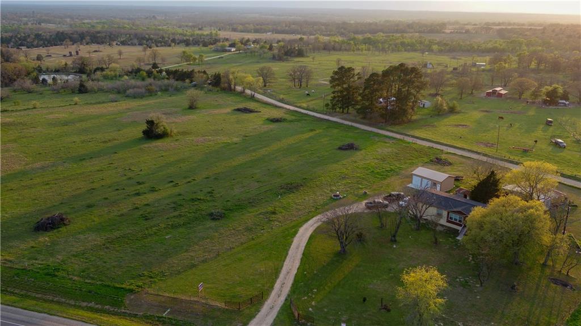Designed to Withstand the Test of Time
The residential area covers almost 2,112 square feet with one residential building and another building dedicated for storage or putting up a shop. The modular construction of this building can be a promising choice for the construction of your next home. Homeowners looking towards this building for inspiration could also find assurance for the durability and strength of this type of construction of mobile homes. This property was built in 2017 and has been able to maintain its original appeal despite the wear and tear in the past years.
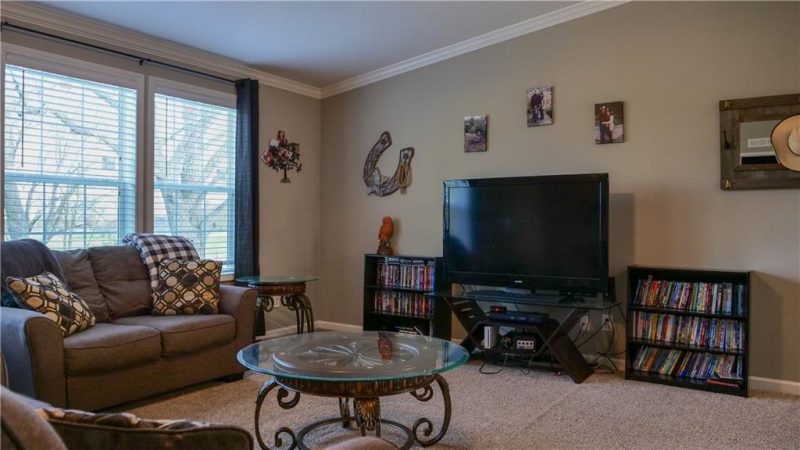
Another technical specification that can be found as a highlight in this property is the open style floor plan. This can be assumed as a perfect example of ensuring accessibility within the home. Also, the shop/garage outbuilding has a unique implication in this mobile home design for making effective use of exterior space. Priced at $290,000 in the present market, this mobile home clearly shows how you can benefit as a homeowner in the long run by taking inspirations for your new home!
The interior of this property in Texas serves as a benchmark for perfection in the architectural design of a mobile home. How? The taped and floated sheetrock used in the interiors along with crown molding can be attractive alongside serving the perfect fit for mobile home construction. The bull-nosed wall corners could also be a vital addition to the interior design of your home for a distinct look.
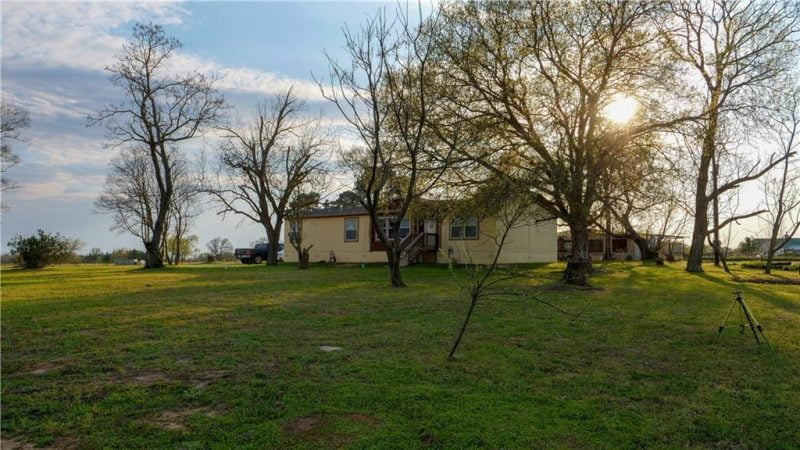
MAIN HOME STATS
| Sq. Ft. 2,112 | Beds: 4 | Baths: 3 |
| Year Built: 2017 | State: Texas | Price: $290,000 |
As a homeowner, you could very easily understand the necessity and benefits of an open view of the fields. This property can give you enough ideas to make sure that you have a clear view of the fields around you whenever you open the windows. The most important feature which you would like to include in the construction of your next home is the availability of a septic tank on the property. This is a promising step towards maintaining hygiene in a mobile home.
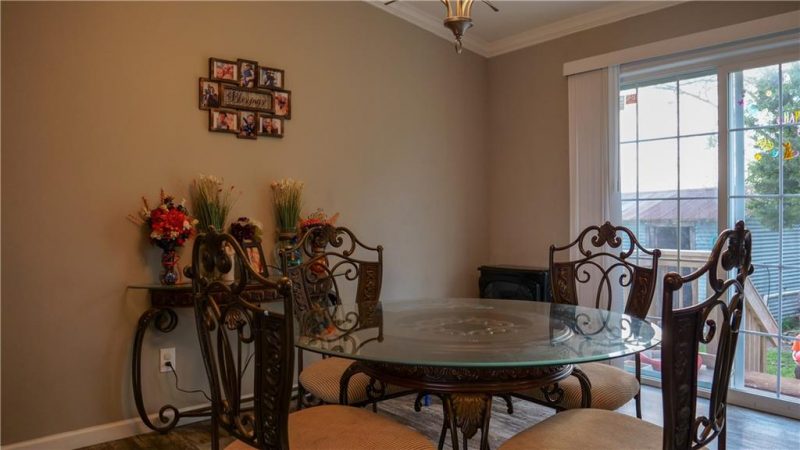
You don’t have to compromise on the facility of appliances and utilities in the interiors of mobile homes. Take this property as an example and find the different appliances that are in the interiors, such as central air conditioning and heating.
The facility of 4 bedrooms and three baths in this property also shows that you can also have privacy as well as convenience in your mobile home even with a large family. The use of carpet flooring in the interiors further presents a credible inspiration that could be an artistic touch to the design of your modular home.

