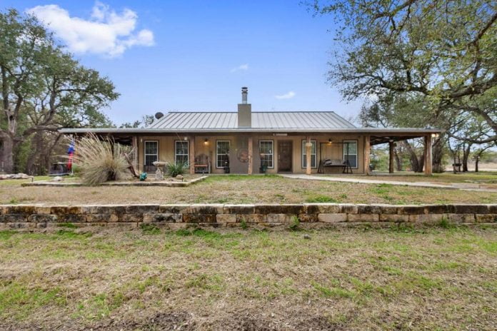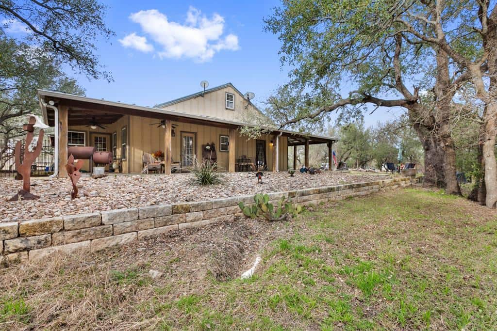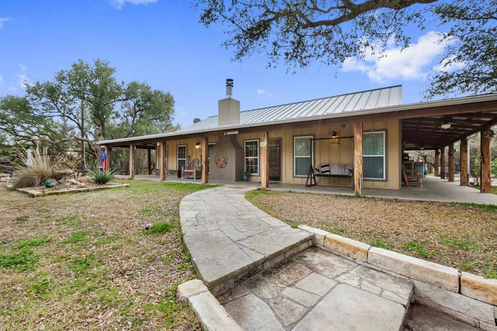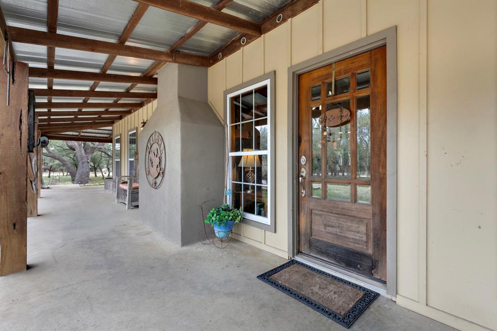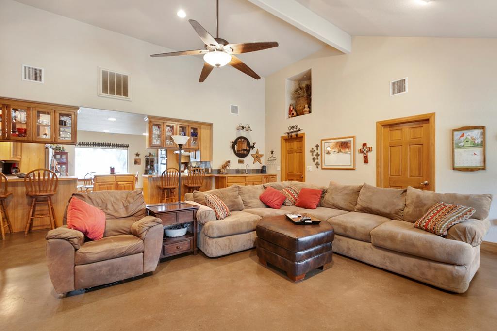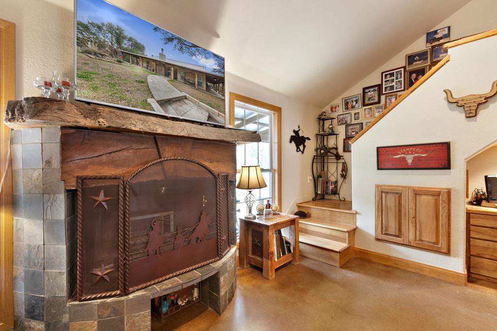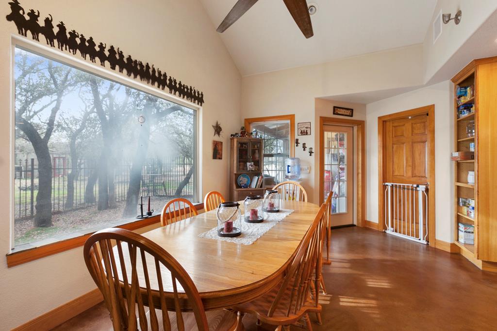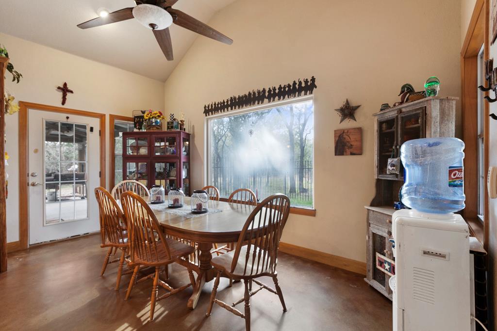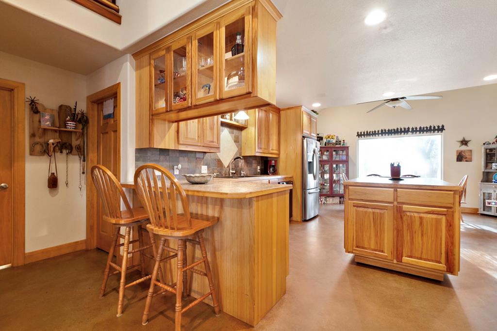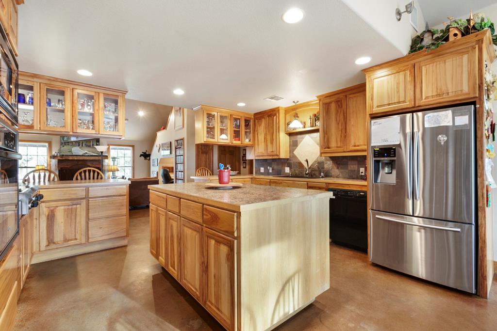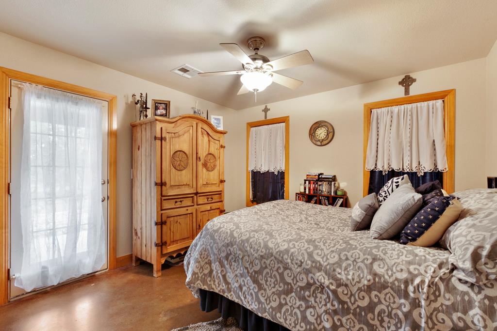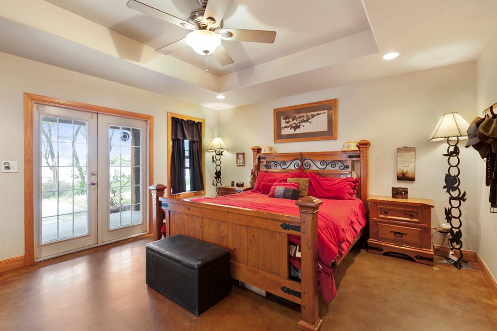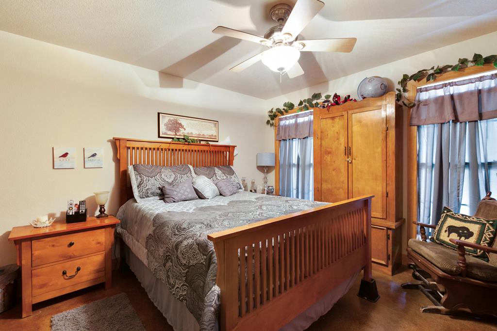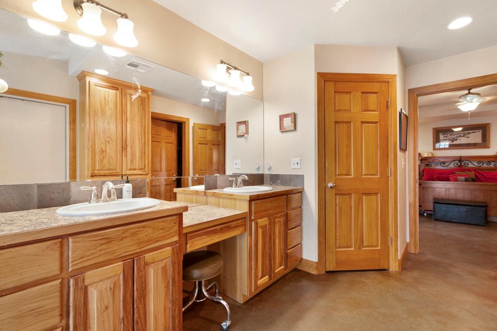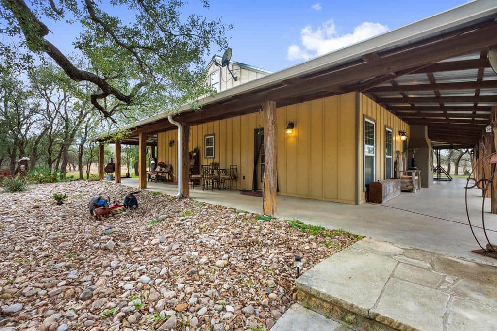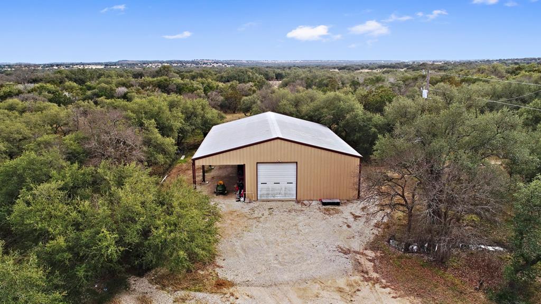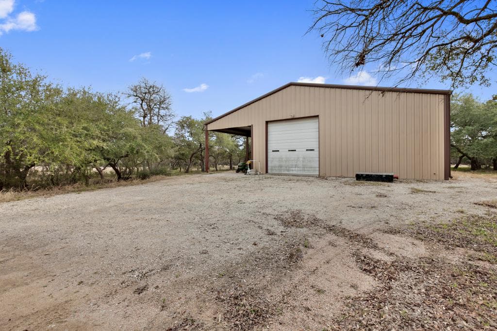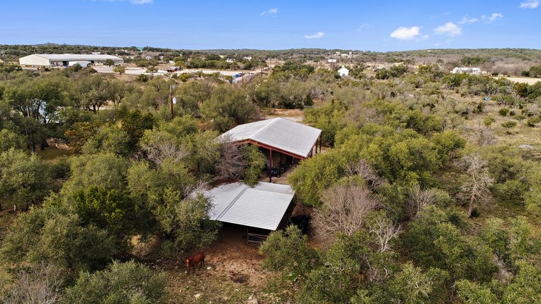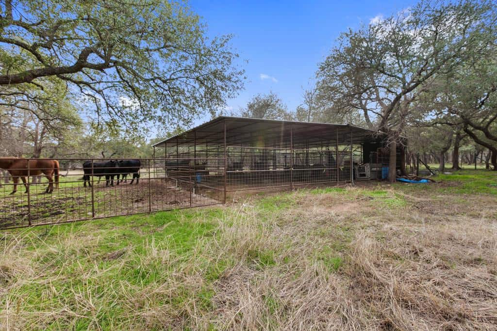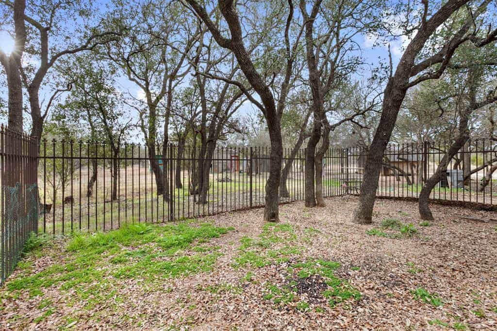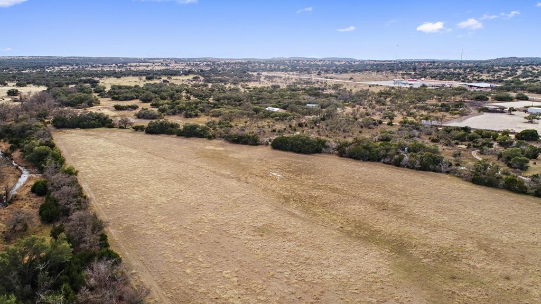The Ultimate Ranch and Home Combination
This four bedroom house has two bathrooms, high ceilings, and a very homey feel. The whole property has a Texan style in the design. The exterior is painted beige and completely surrounded by a large wrap-around porch, with a grill, seating, and other decor. This area is great for spending time relaxing outside or preparing food, even in bad weather.
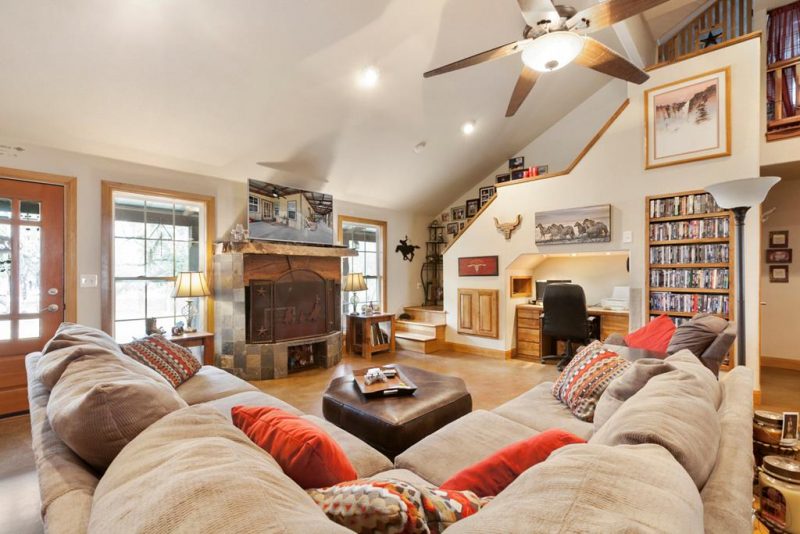
The property includes a barn that is just as big as the house, with 1,000 additional square feet of covered awning area, and outdoor pens for the animals. Beyond the wrap-around porch, the yard is framed by stone landscaping and a pathway out to the surrounding land.The exterior of the home is welcoming and spacious. The wrap-around porch frames the property and invites its guests to spend time outside.
Another attractive feature of the porch is the direct access from the bedrooms, for integration with nature and easy in and out. This property offers both a pristine outdoor setup and a luxurious family home. It gives the opportunity to maintain animals and live happily on a wonderful property. If you want to build a similar property with a lovely ranch style home, this is the one to draw inspiration from.
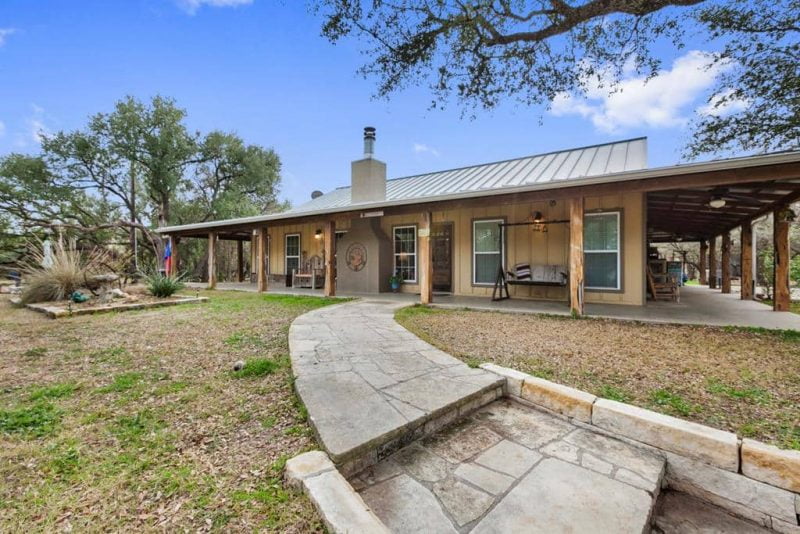
MAIN HOME STATS
| Sq. Ft. 2,200 |
Beds: 4 | Baths: 2 |
| Year Built: |
State: Texas | Price: $699,000 |
If you would like your ranch home to have wonderful common spaces, you’ll love this living room. The L-shaped couch is huge and comfortable. Facing a nice fireplace and other decor around the room, this is the perfect place to have drinks with friends and family. This living room can be both a relaxing place to watch TV and a meaningful common space for occasions like Christmas morning.
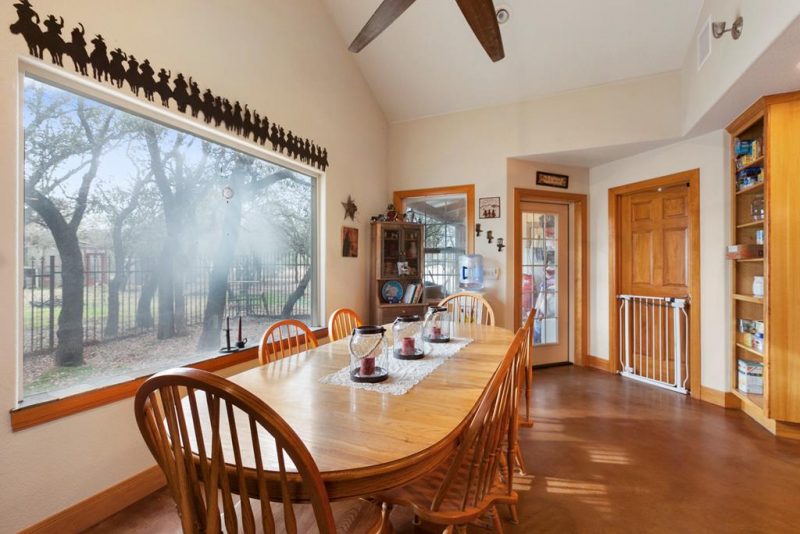
The kitchen is one of the most impressive features of the house. It is a bold square space with a central island, lots of storage space, and a dynamic design. This kitchen is one for passionate cooks who want to make meals for the whole family’s enjoyment. The room features a tile backsplash and golden wood cabinets with exposed shelving for fine glassware. Off the kitchen, there are bar areas with stools for casual lunches, as well as a large dining table with a sunny view.
The bedrooms and bathrooms continue the golden wood theme, and each one of these rooms also offers a significant amount of storage space. Another great quality is the brightness of these rooms, which have many windows and some even have glass doors for access to the wrap-around porch. The second floor features a loft that can be converted into a fifth bedroom, office space, playroom, or even workout room. With all of the available organization and space, this home is an inspiration to those who are looking to create a flexible family home.

