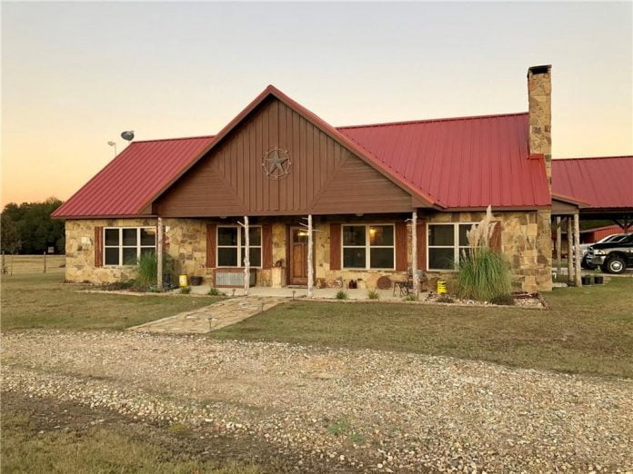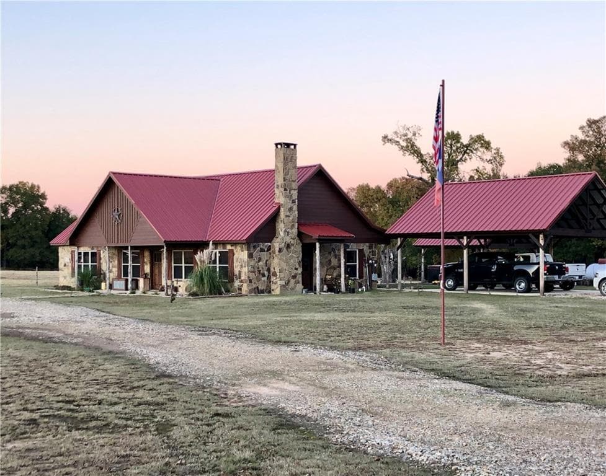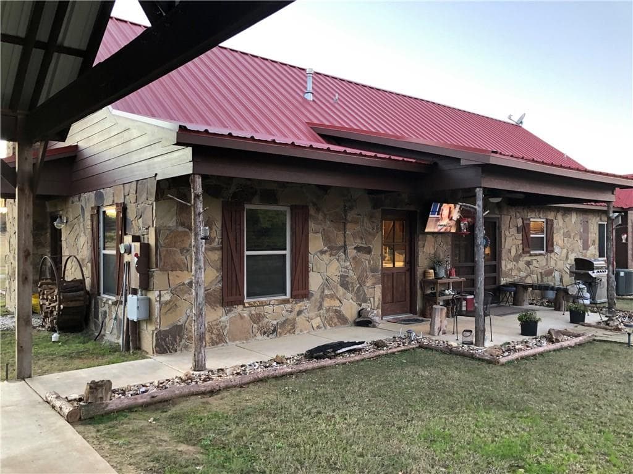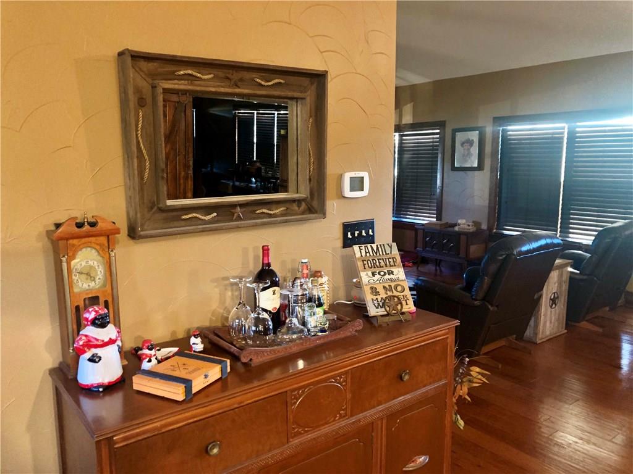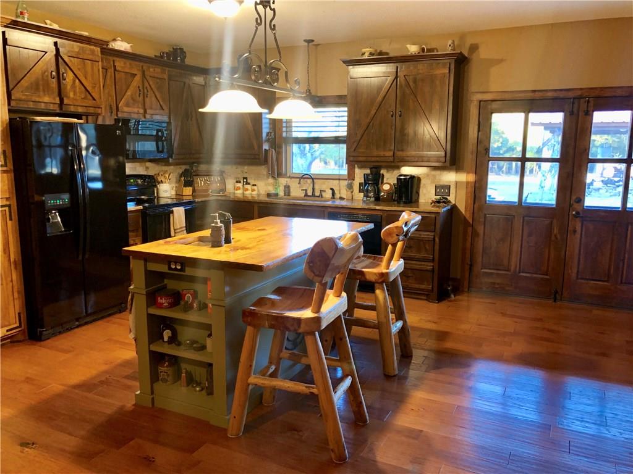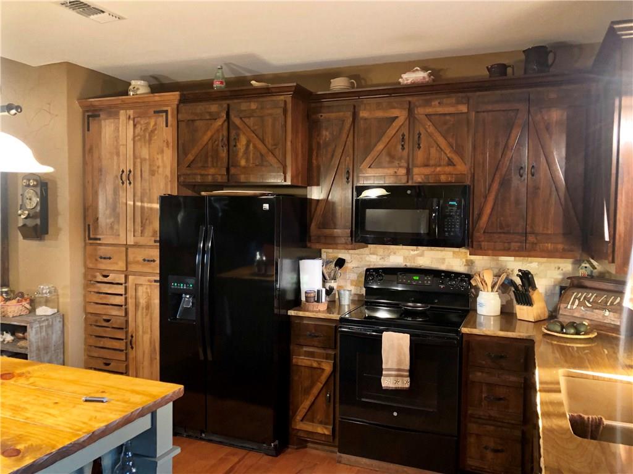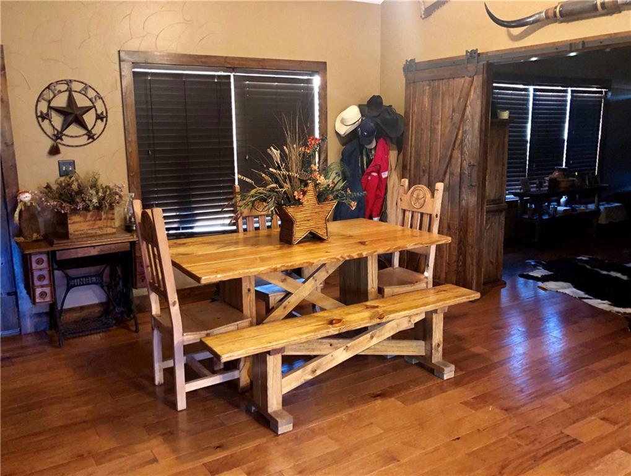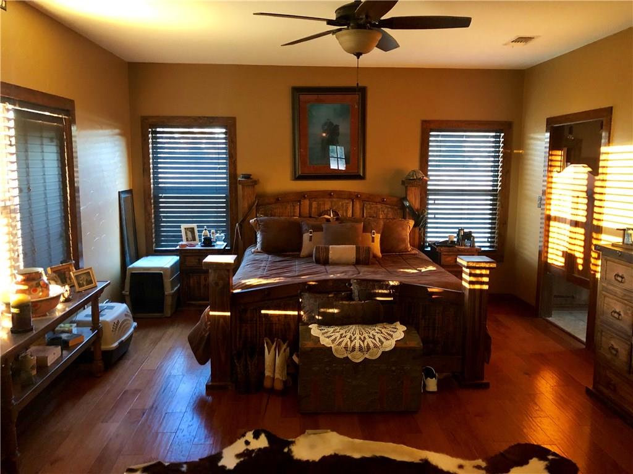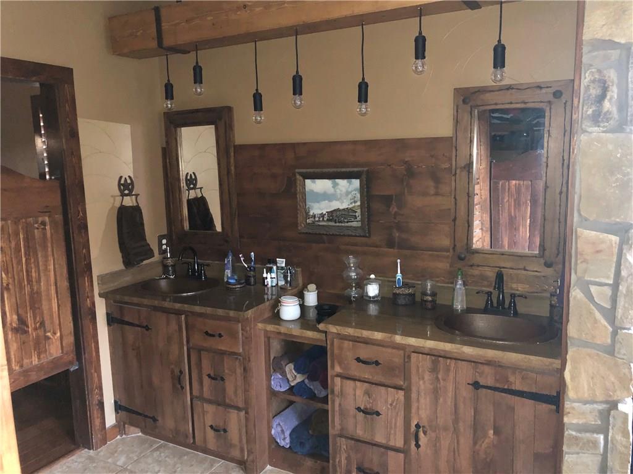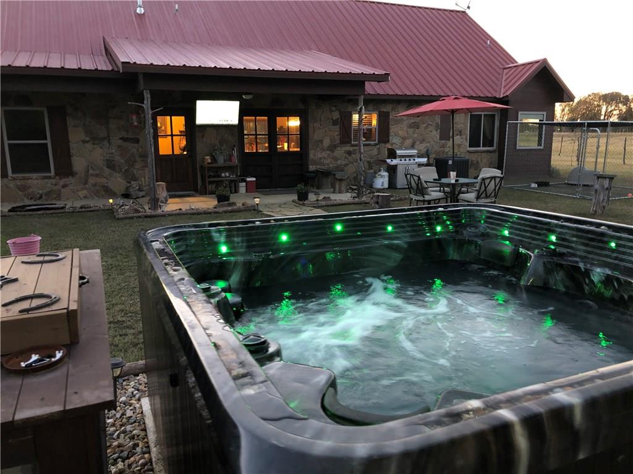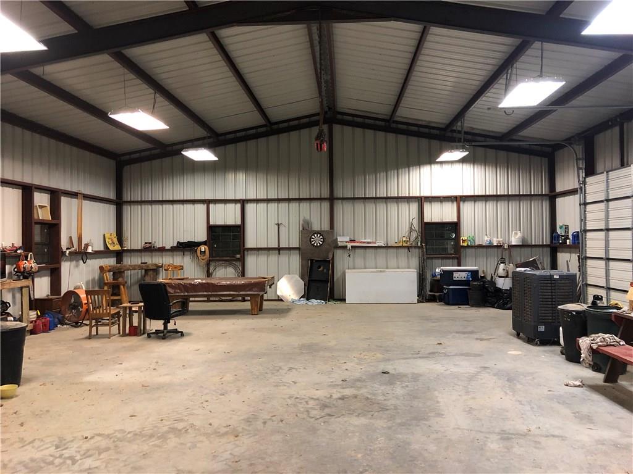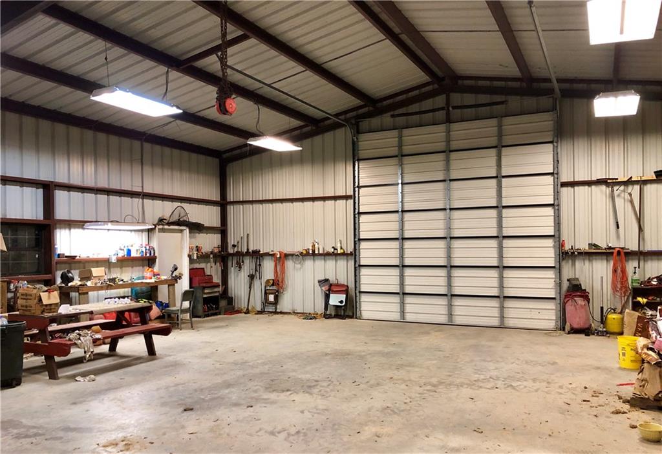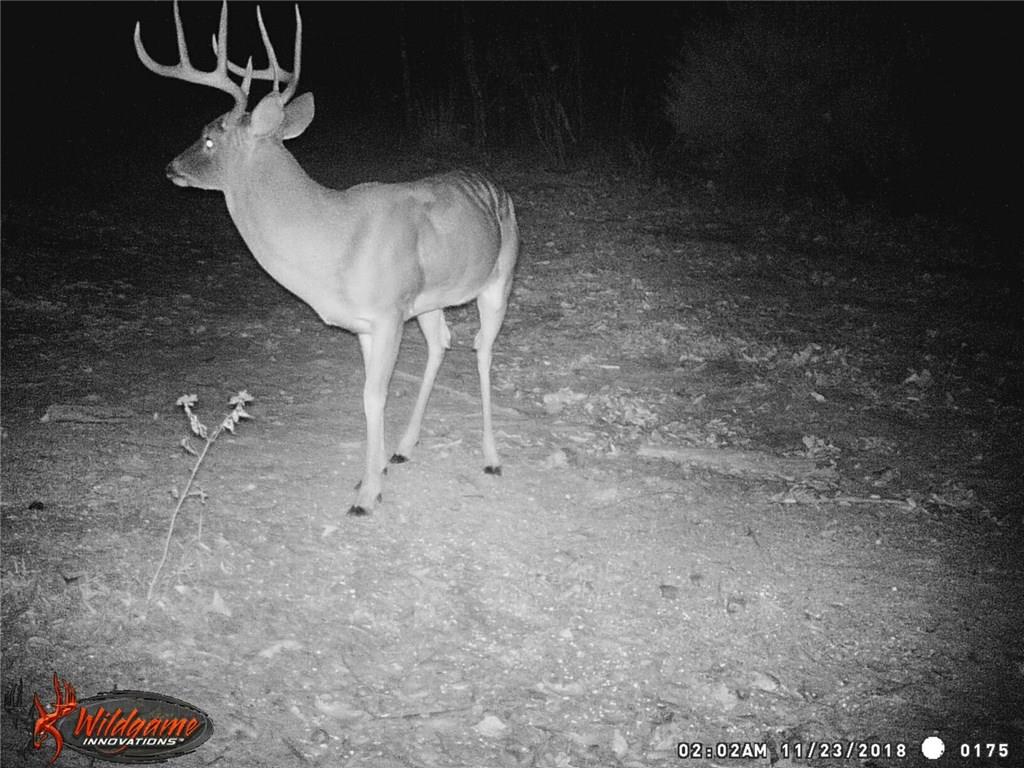Revise Your Notions of Ranch Style Homes
Spanning over 1723 square foot, the home on this property is a benchmark for ranch style homes with the specific technicalities adopted for its construction. The slab foundation and a mix of wood and rock or stone in its present construction opportunities for homeowners and builders to experiment with the design of their next building projects. The use of metal roofing for the house indicates the safety and durability of roofing for your new home.
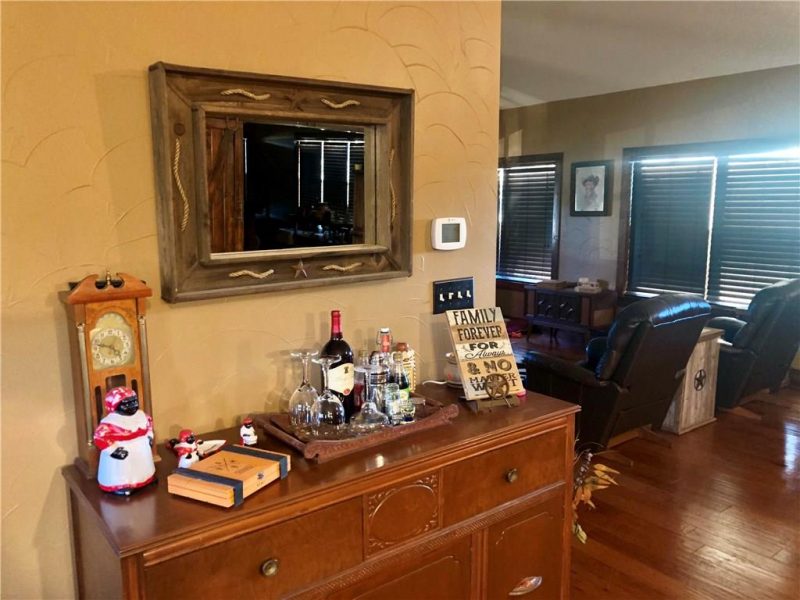 These basic technical aspects along with the other factors such as the insulated attic, holding pens, storage building and covered present patio ideas that can make your next property a sure improvement over just ‘ranch and home.’ Find a new way to spend some quality time in luxury by following the design aspects of this property for your new home.
These basic technical aspects along with the other factors such as the insulated attic, holding pens, storage building and covered present patio ideas that can make your next property a sure improvement over just ‘ranch and home.’ Find a new way to spend some quality time in luxury by following the design aspects of this property for your new home.
The home paints a rustic picture with the wooden flooring and the fireplace, which can easily appeal to the sober side of many visitors. You can find the emphasis on comfort and utilities in the design of this home as something different than the usual. Take the idea of having two beds and two baths only in your new ranch and home design from this property. That would surely give opportunities for utilizing the available space in the most minimalistic yet classy way possible.
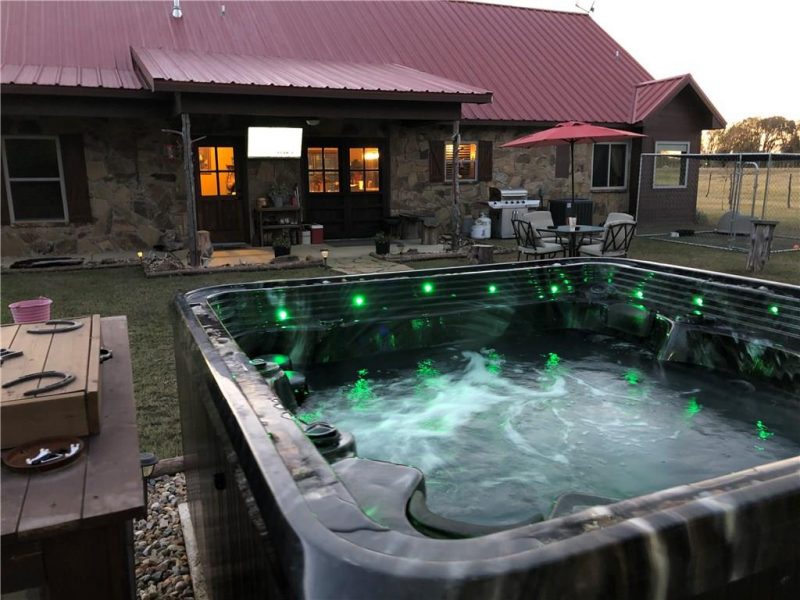
MAIN HOME STATS
| Sq. Ft. 1,723 | Beds: 2 | Baths: 2 |
| Year Built: 2016 | State: Texas | Price: $875,000 |
The design of this property shows that you can focus on better small things rather than ‘okay’ large things! This means that instead of a large bath, you could have a small one like in this property with a spa tub, stone shower, and a fabulous view of the exteriors.
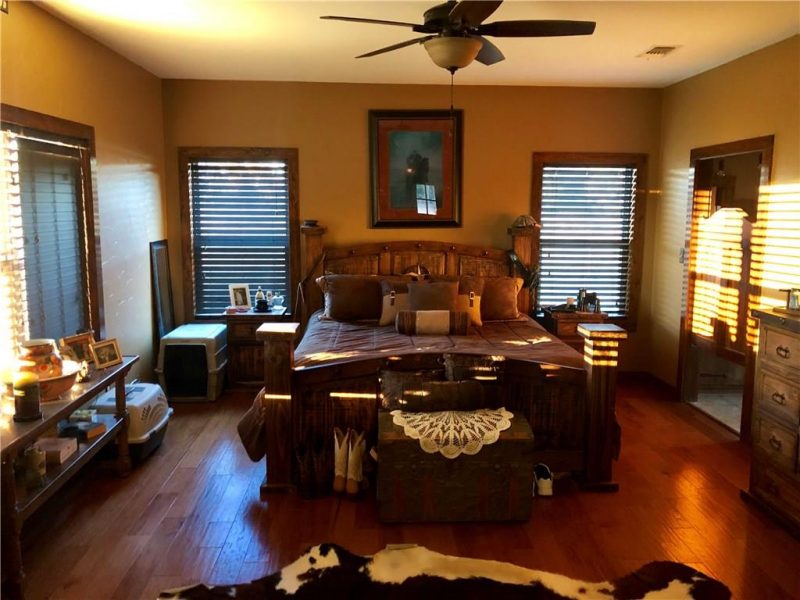
The interiors of this home apart from the fireplace show a perfect blend with the furniture that can be the USP of your future home. You could view one of the bedrooms that have made perfect use of the interiors to choose furniture. What is different? You are bound to ask this until you see the bedroom in the right light!
You could also find the living room in this property as one of the noticeable highlights commonly noted in ranch style homes. The cathedral style ceiling can be an example of how the design of this home resembles other ranch type homes. Another page from this home’s design, which can be an attraction in your home is an outdoor fireplace and a hot tub along with a television. That surely sounds like something which you could use for inviting over some friends and have a gala time at your new ranch style inspired home!

