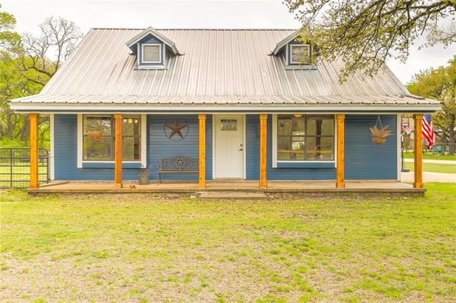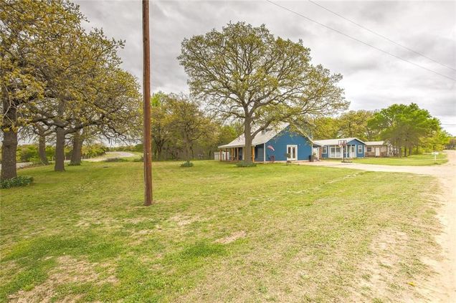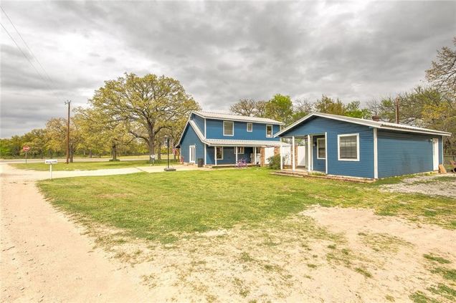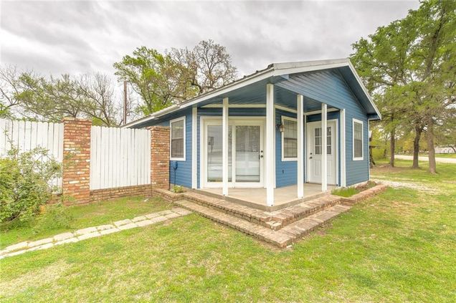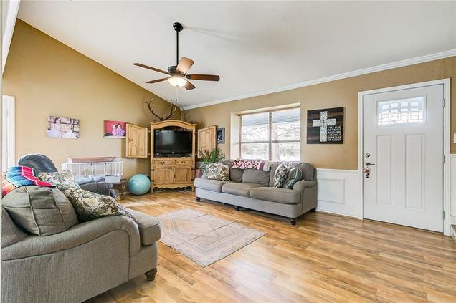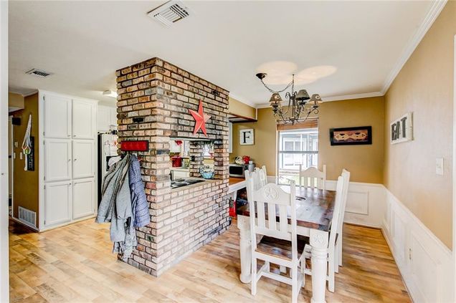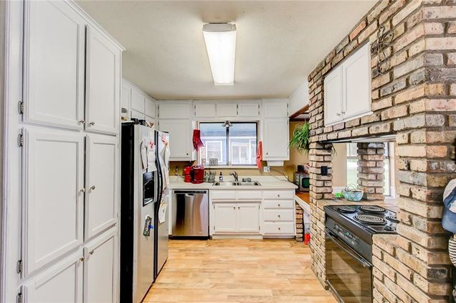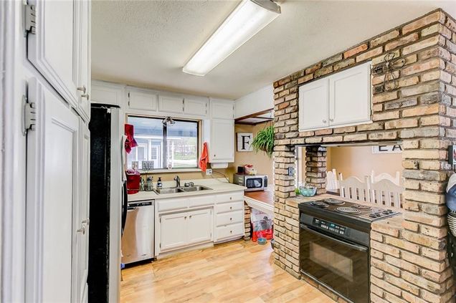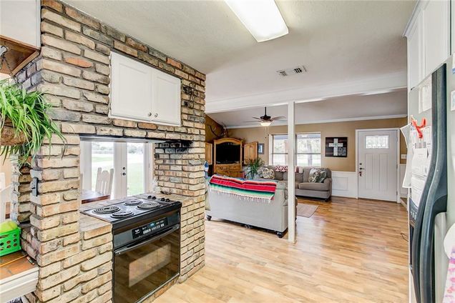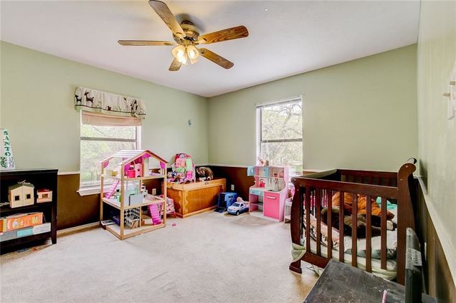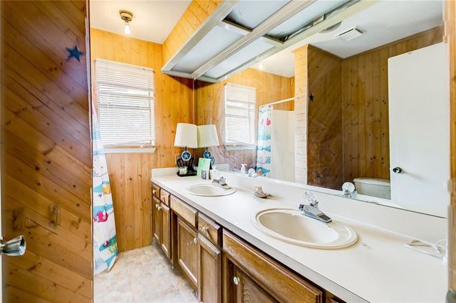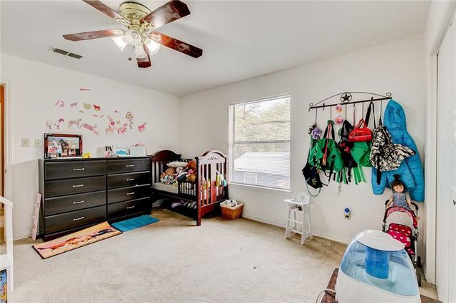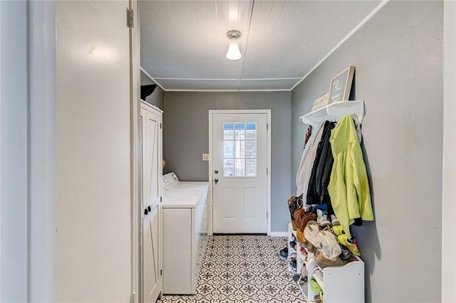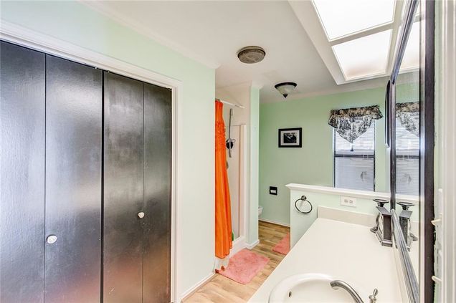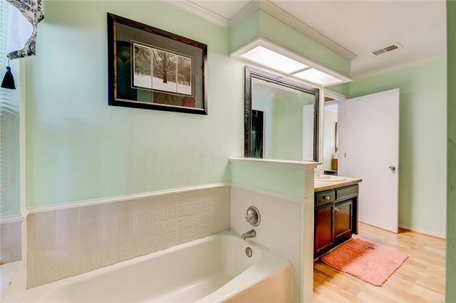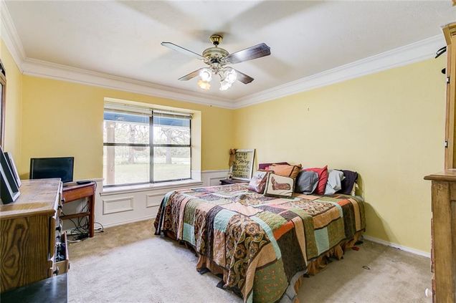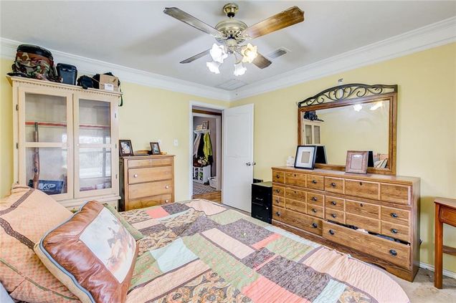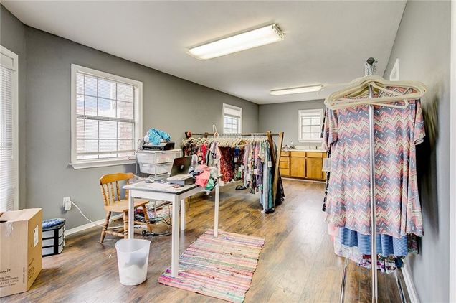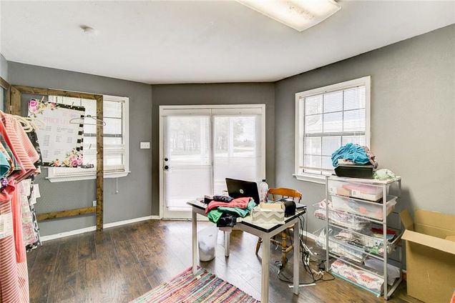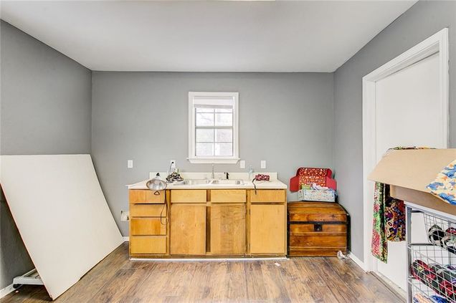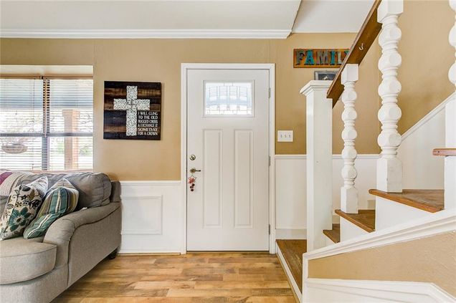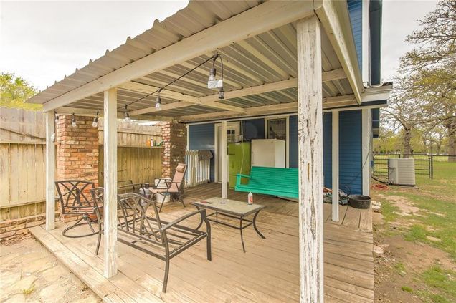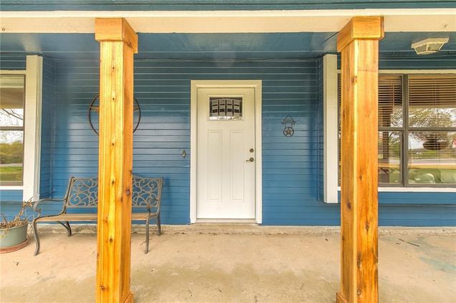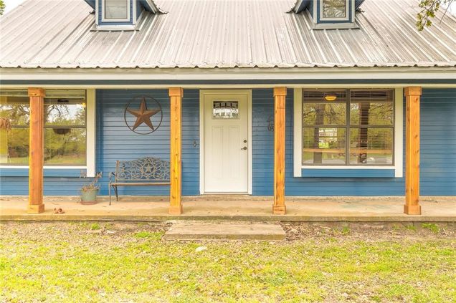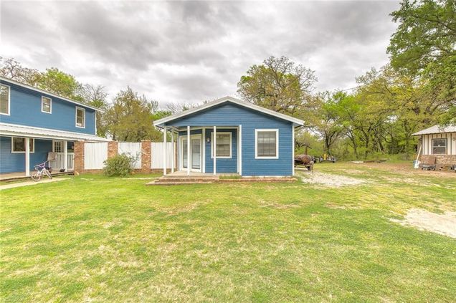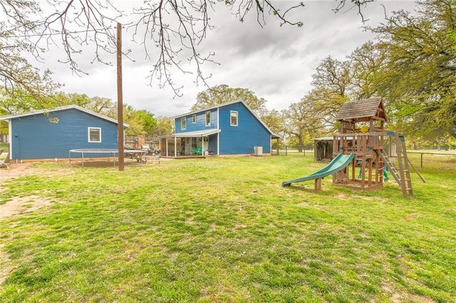Value For Design Excellence
The present value of this property has been estimated at $220,000, which indicates the possibilities of reaping better returns on ranch style homes in the long run. But what went in to derive such promising returns after almost three decades from this property? The answer is unique designs and utilities that set the homes on this property apart from other ranch homes! The single-detached design could be a reliable option for making your ranch guest-friendly, especially with an additional guest cottage on your lot.
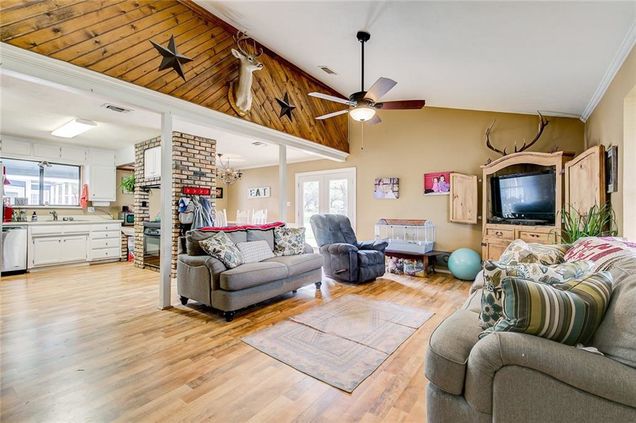
Also, the facility of the three bedrooms and two bathroom design gives the basic living comforts, and every new home builder likes to follow in building their home. You could also include the concept of a utility room just like the one on this property which can serve as a suitable addition if you don’t have any particular inclination towards rearing horses or cattle just like on other ranches!
Among the many ranch homes you would view for taking inspiration, this property in Texas can cater to your search. Take a tour of the living area to find a harmonious blend of three distinct areas effectively. You would want to notice the effectiveness with which the open concept has been applied in the main residence on this property.
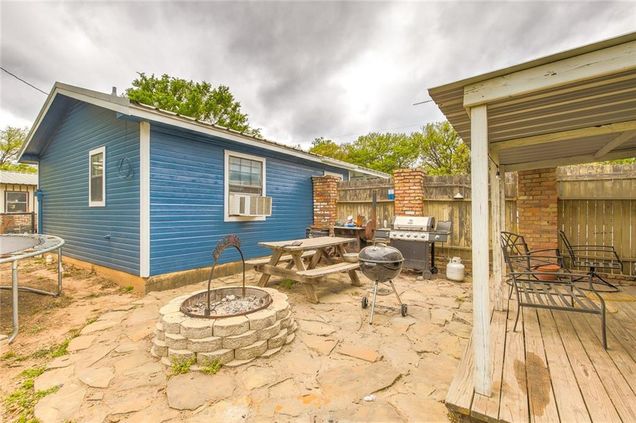
MAIN HOME STATS
| Sq. Ft. 2,049 | Beds: 3 | Baths: 2 |
| Year Built: 1984 | State: Texas | Price: $220,000 |
The vaulted ceilings in the interiors would provide you with a clear idea of using light as a perfect element to blend three different important areas of a home, i.e. the living room, the dining area and the kitchen. You can take a look at the demarcation between the living area, kitchen and dining area in the first storey of the building and implement it in your idea of a new home on a ranch.
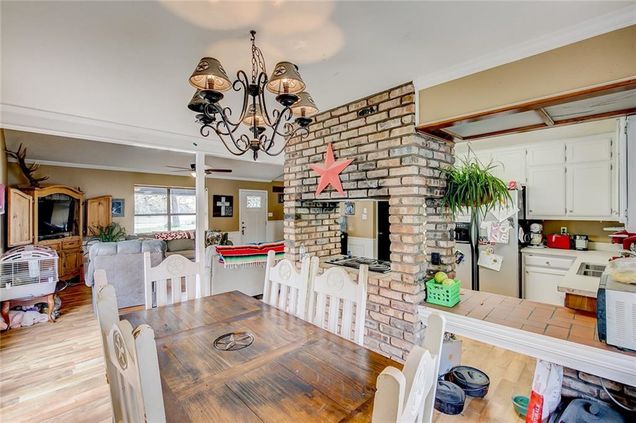
The most interesting feature on this property that may grab your attention is the master bedroom in the first storey. You would like the idea of having such a master bedroom in the construction of new ranch style homes. Why? You can get a great view of the property, and if you go for a similar design like this one, then you have the chances of having a view of your backyard enriched with a view of shade trees and the large fields.
Some of the other appealing aspects of this property which you could choose to include in the design of your new home on a ranch include a back porch and a patio area near it. Furthermore, you could also take a look at the design of the guest cottage that is equipped with a full bathroom and use it as a source of idea for building your new home!

