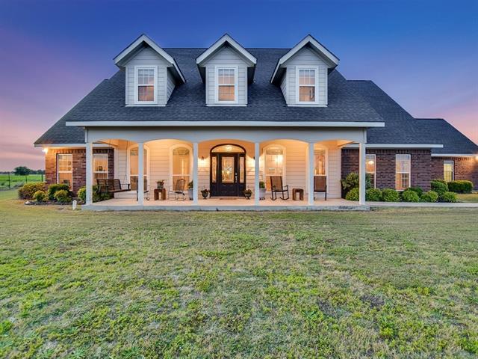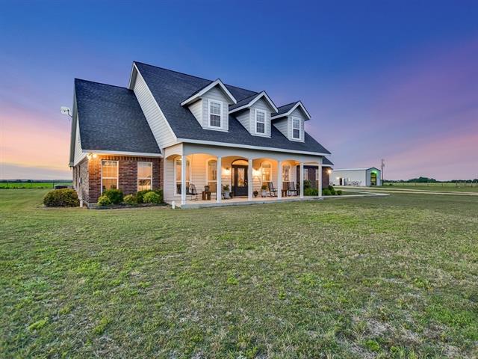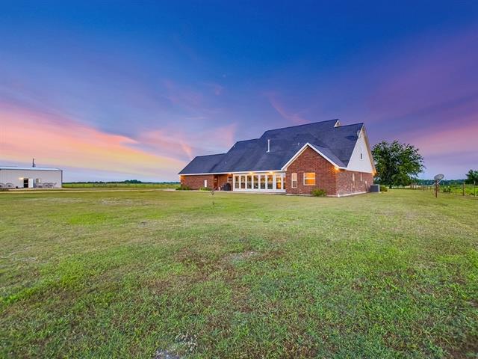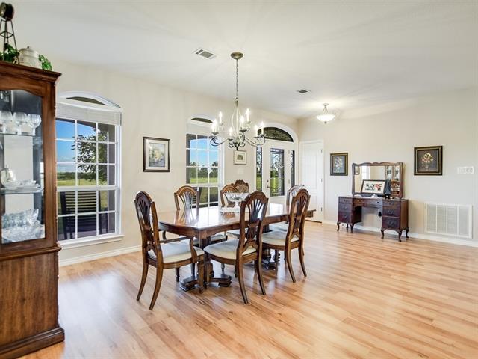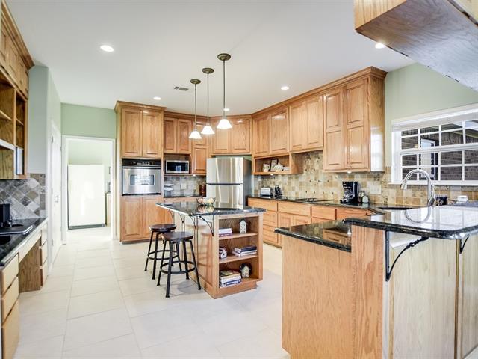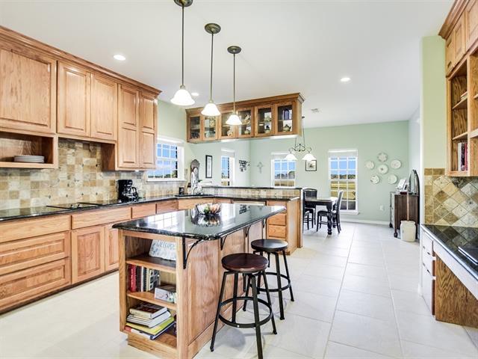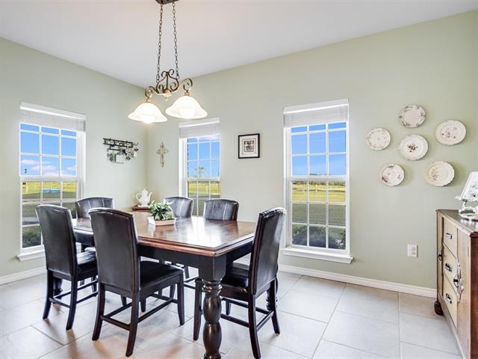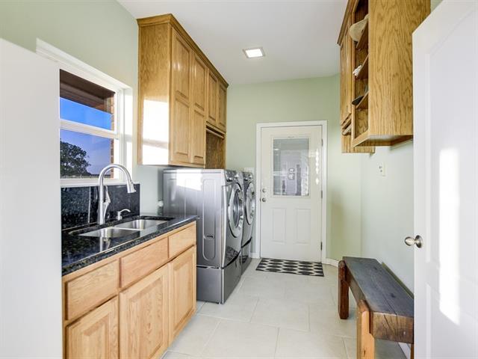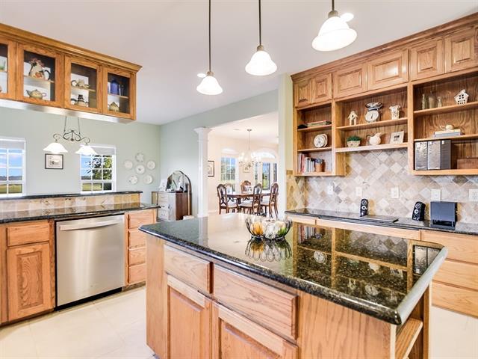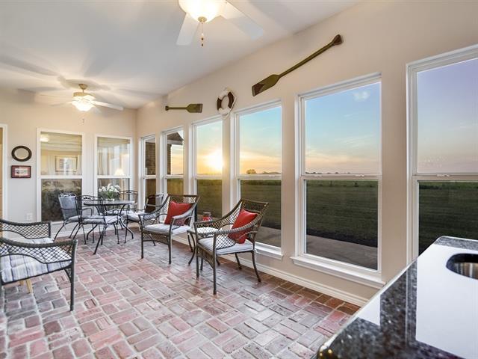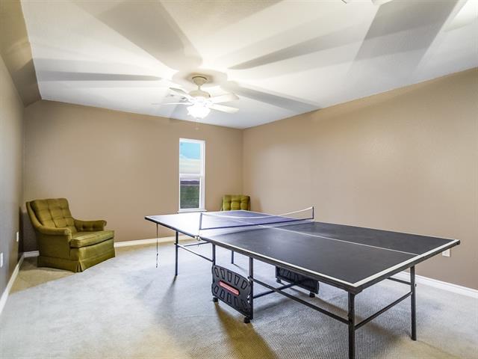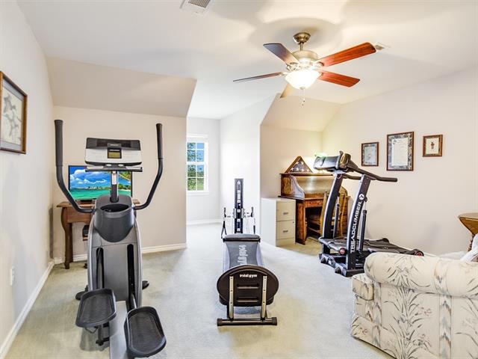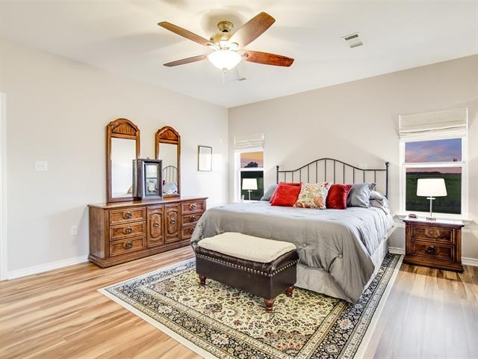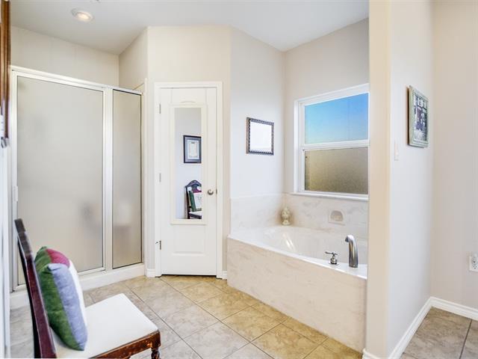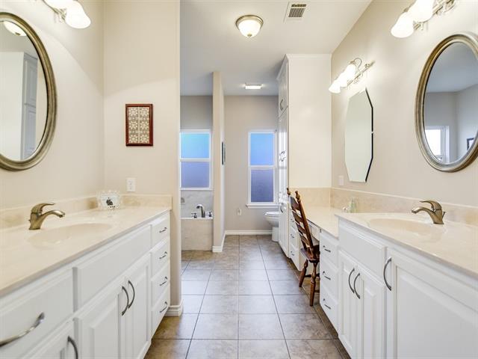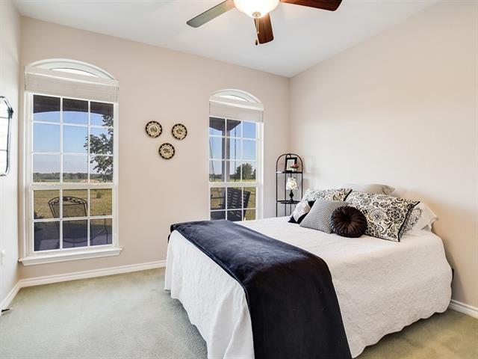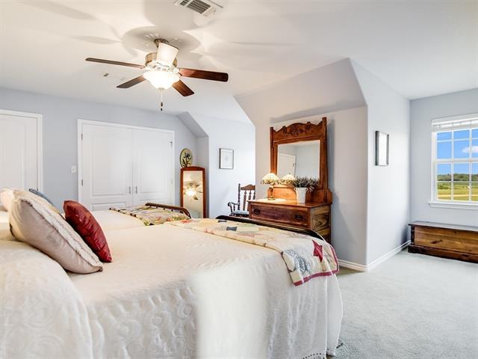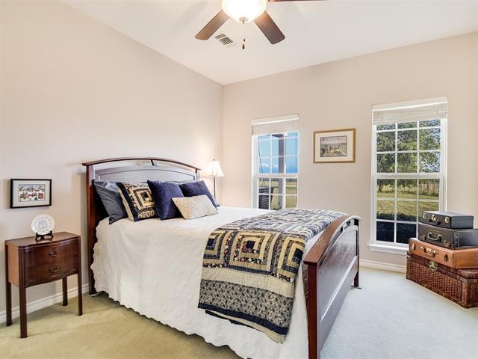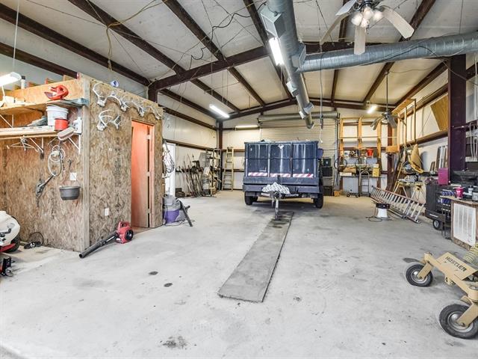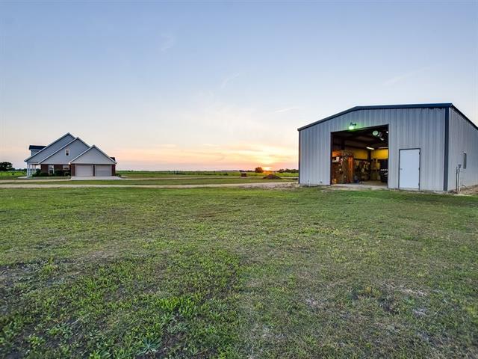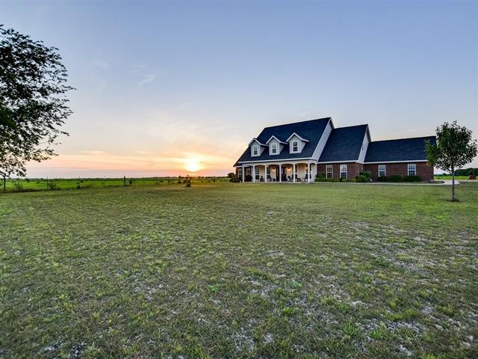Old Yet Appealing Construction
The slab foundation across the total area of 4086 square feet has provided the ground for ensuring the resilience of the property in general. You would find the most appealing detail in this property in its construction that follows traditional masonry style on all sides. This factor clearly shows one of the best options for a unique design of farmhouse style homes.
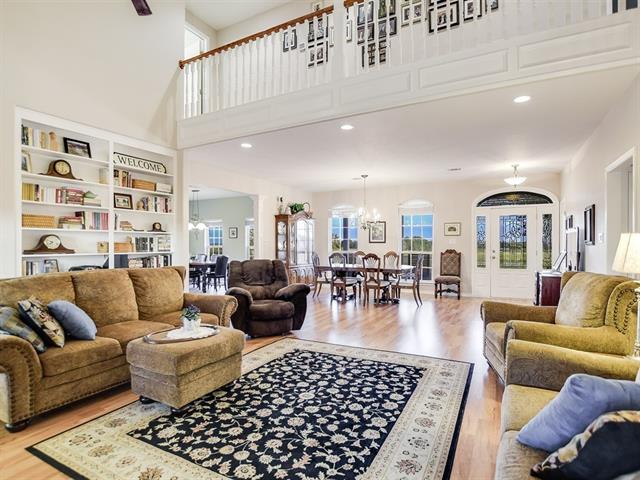
At the pricing of $575,000, this home also inspires homeowners and builders to bring back the traditional farmhouse design as one of the acceptable choices for building luxury homes. The location of this home could also inspire many home builders with a liking for farmhouse decor. The elevation of the home plays a crucial role in determining the quality of views you can have from the windows in your home. Also, you could take some ideas from this property for making your home energy efficient.
One of the foremost highlights in this home that you won’t often find in other farmhouse style homes is the optimal use of space on the main level. The home includes two stories, among which the top level has one bedroom. Furthermore, you could also note the effective arrangement of living room and dining room spaces in this home.

MAIN HOME STATS
| Sq. Ft. 4,086 | Beds: 4 | Baths: 3 |
| Year Built: 2007 | State: Texas | Price: $575,000 |
This home shows a perfect blend of the living and dining area alongside reeling in the kitchen space. Most important of all, you can find harmony in the interior decor elements appealing for your next home! For example, the matching of floors and the type of furniture for the dining area and the kitchen as well as a living room can be one of your hacks for better interior decor.

This ranch-type property can also inspire better designs for your master bedroom. In the case of this property, you would find a full bath with a garden tub and a walk-in shower in the master bedroom. Furthermore, the master bedroom also has a walk-in closet and a double vanity, which indicate towards ensuring luxury. Apart from the design of the master bedroom, you could also rely on farmhouse decor suggestions from this property by looking at the high ceiling and built-in bookcases in this home.
The home could also inspire you to include different rooms for exercising as well as a sunroom where you can relax easily with some friends enjoying a calm evening looking at the sunset. The patio can also be another inspiration for you to draw from this home to make your home the perfect ranch style retreat

