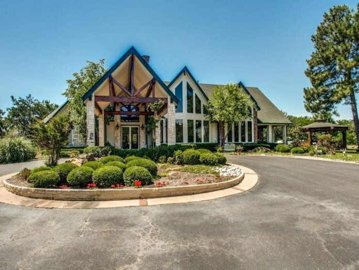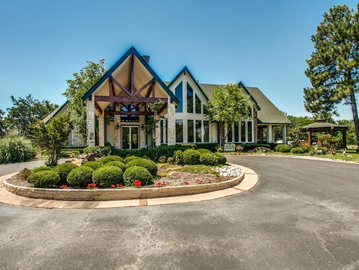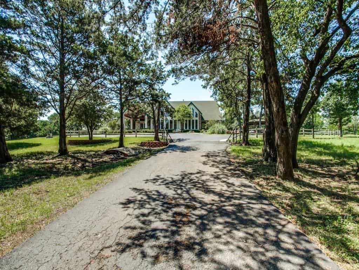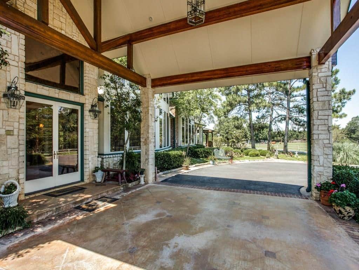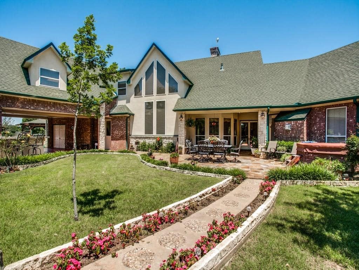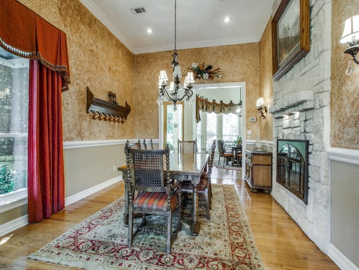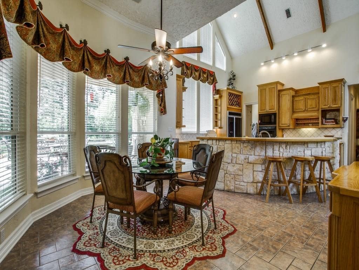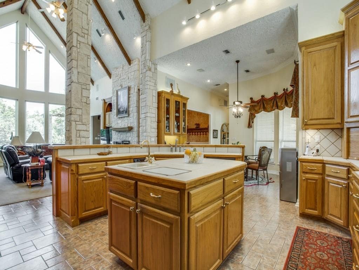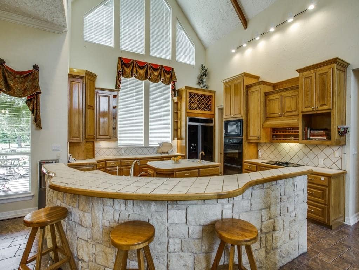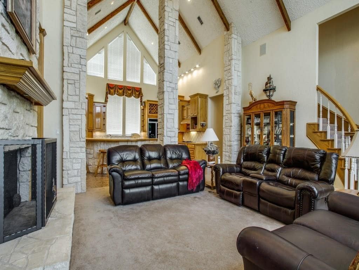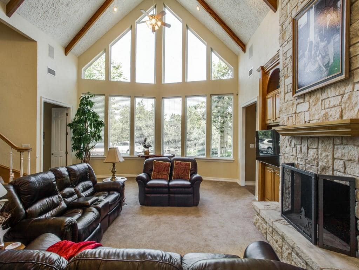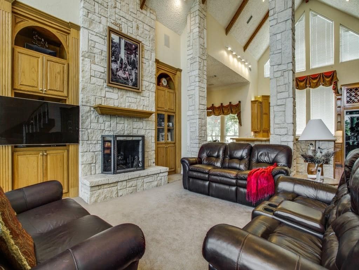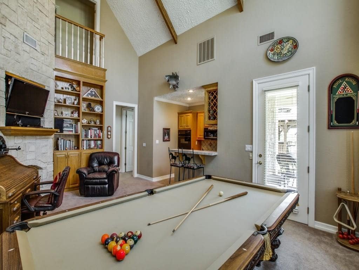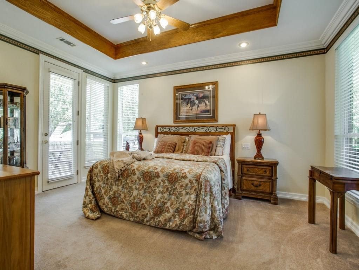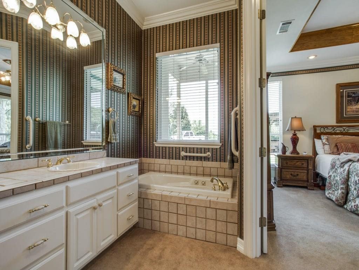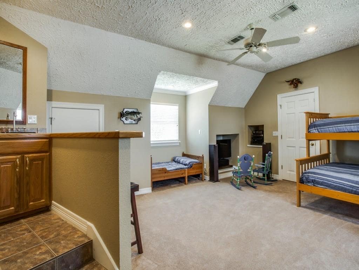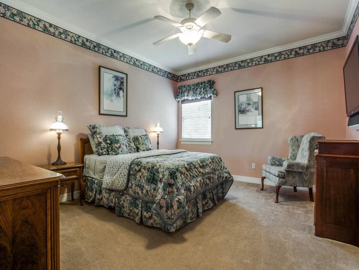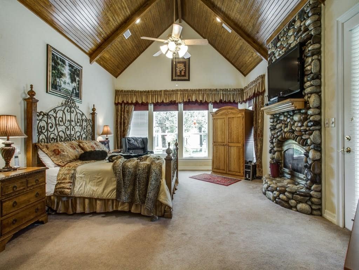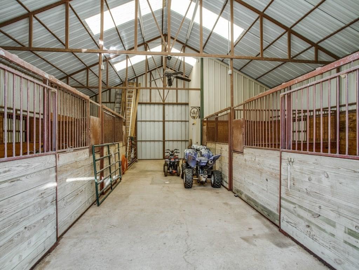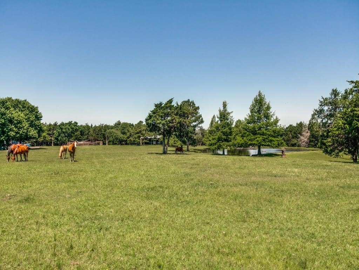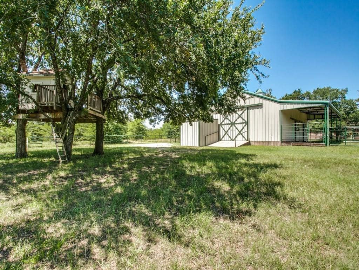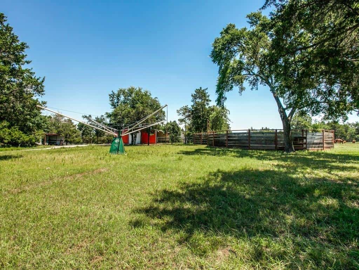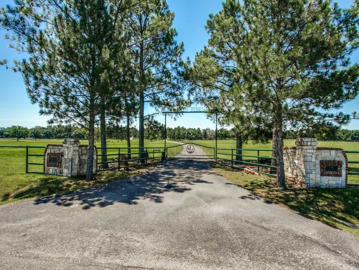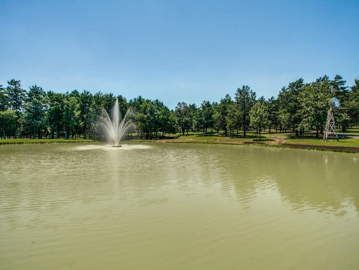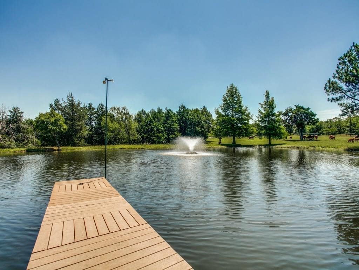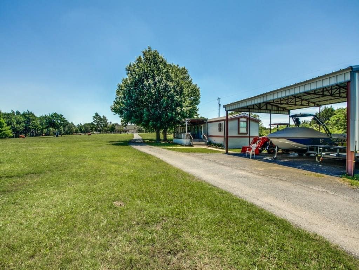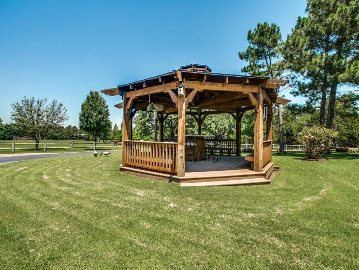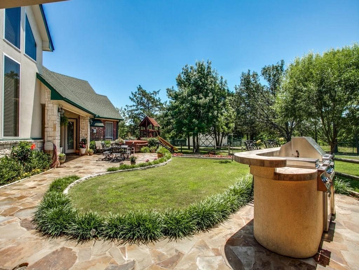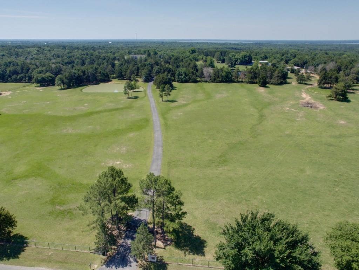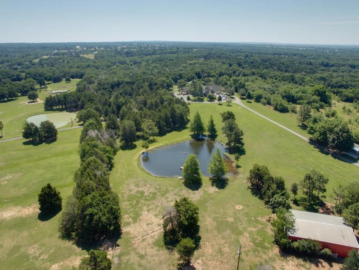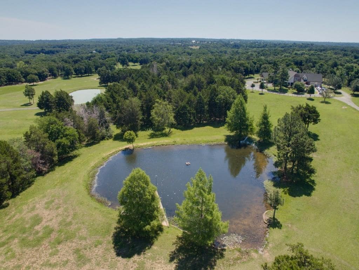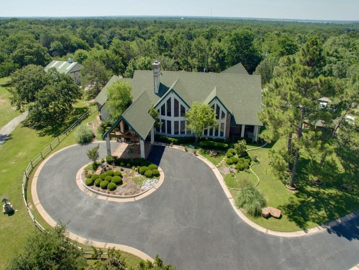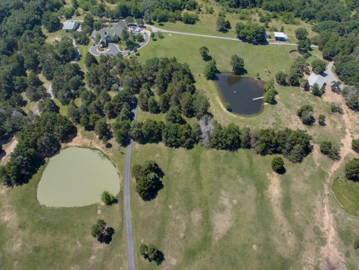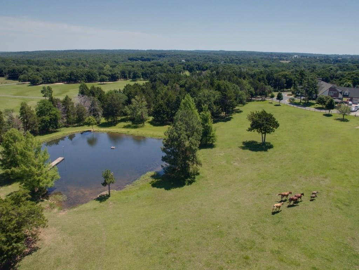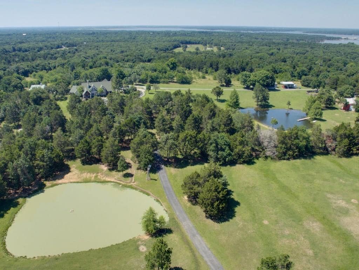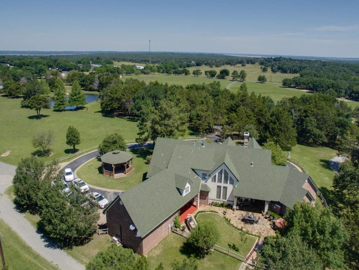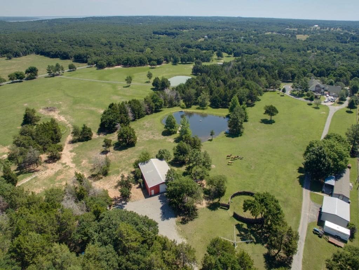A Ranch with Two Barns, Four Ponds & Several Pastures
It has four bedrooms and five bathrooms and all of the rooms are very dynamic.The house also has four fireplaces, a tree house, and a building workshop. It’s filled with many added bonuses like a large gazebo and a separate home for a ranch hand or guests. The house was constructed with care and is full of character. The interior was decorated in traditional southern style, with wood and red accents.
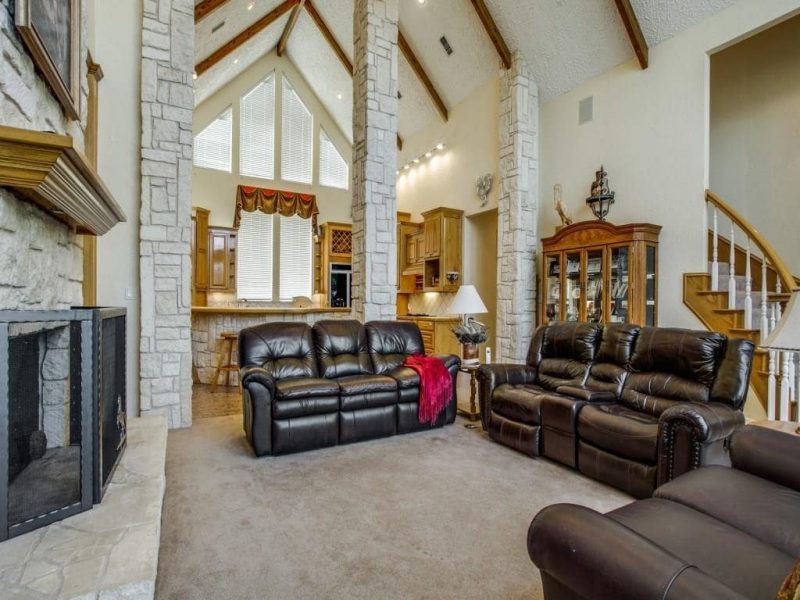
The house was built with a tasteful combination of stucco and stone and brick accents. The floors are covered with a mix of wood, ceramic tile, and carpet. Outside, the walls are painted a cream color with dark green trim. The interior walls are painted with various neutral colors.
The ranch includes two barns, four ponds, several pastures and other amenities for the horses. Both the house and the ranch have spectacular features, and this listing was offered with the valuable ranch and home package for the price of $1,199,900, to give you an idea of what it would cost to build your own. This is a perfect example of a ranch property that includes a lovely home with ample room for horses and family activities.
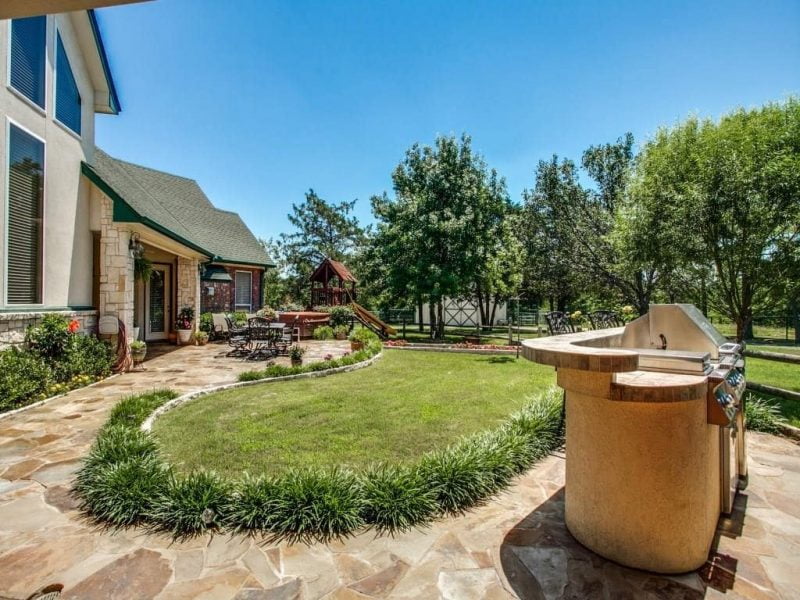
MAIN HOME STATS
| Sq. Ft. 4,500 | Beds: 4 | Baths: 5 |
| Year Built: 2002 | State: Texas | Price: $1,199,900 |
This is a very spacious property, both inside the home and in the surrounding land. The design of the house is marked by its tall, dramatic triangular cut ceilings, which draw the eye upward and accentuate the longitude of every room. The exterior of the home boasts the same bold shape, with beautifully cut windows to illuminate the unique triangular form. In front of the wooden porte-cochere facade is a large roundabout driveway with a circular space in the center for greenery and flowers.
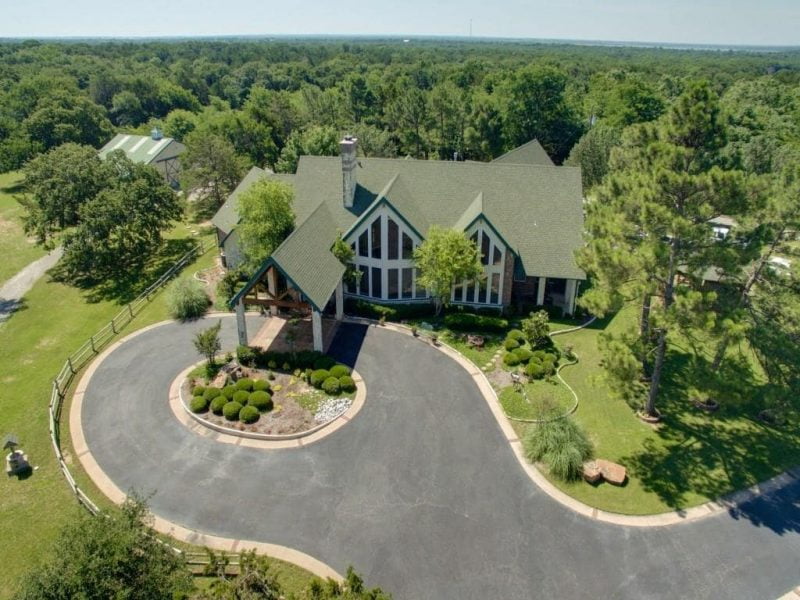
Facing the bed in one of two master bedrooms is a fireplace set in a floor-to-ceiling stone wall. This room also has ample bright light during the day as one side of the room is marked by a set of tall windows. Another one of the elegant bedrooms connects directly to a beautiful bathroom with a large jacuzzi tub. The children’s room is a fun, open area with bunk beds and an additional twin bed.
The backyard features a stone patio with a comfortable outdoor dining table and a jacuzzi. Beyond that, the grassy area is divided by a pretty concrete pathway with flowers on either side. On this expansive land, there is plenty to enjoy outside, whether you wish to spend time by the ponds or relaxing underneath the gazebo.
From the surrounding land to the interior design of this ranch style home, this exquisite property is a lovely place to live comfortably and enjoy the outdoors. This home offers not only interior luxury, but also a sophisticated exterior for horses. It is chalked full of bonus amenities and situated in a great location. If you are inspired by this home, consider the details put into this property for the creation of your own.

