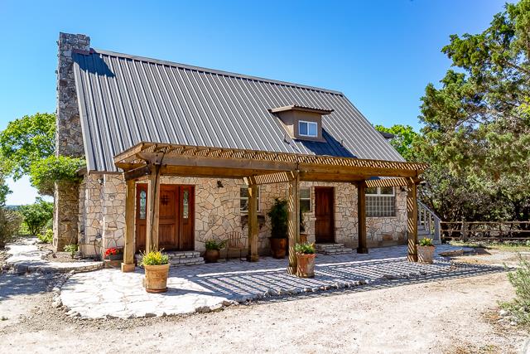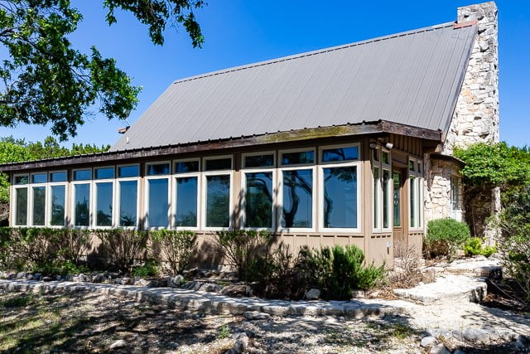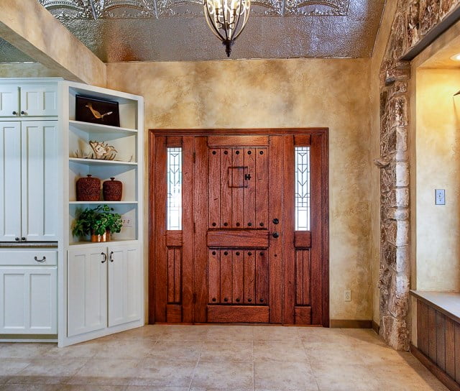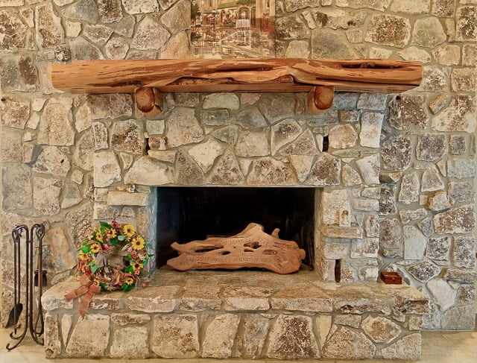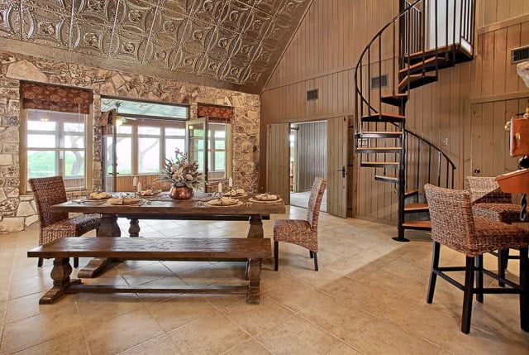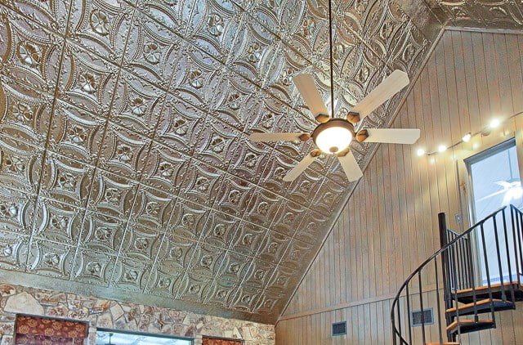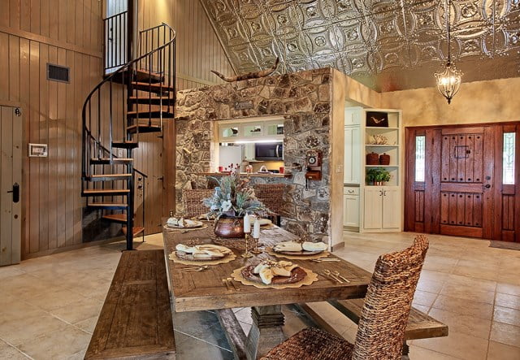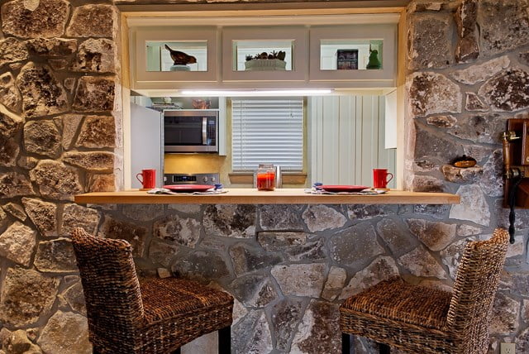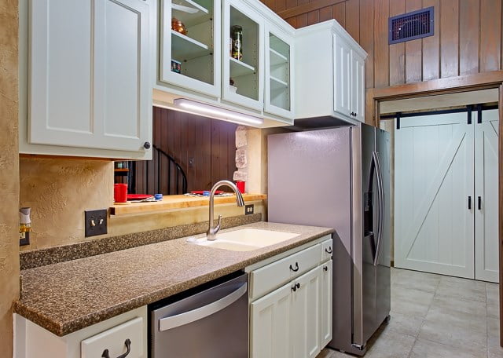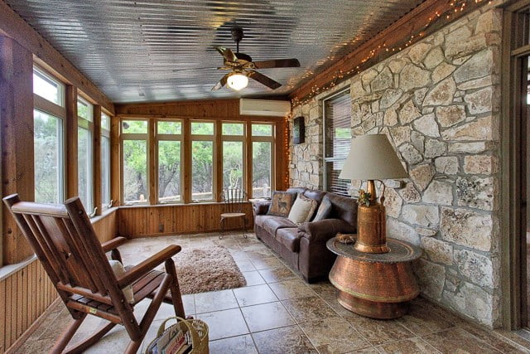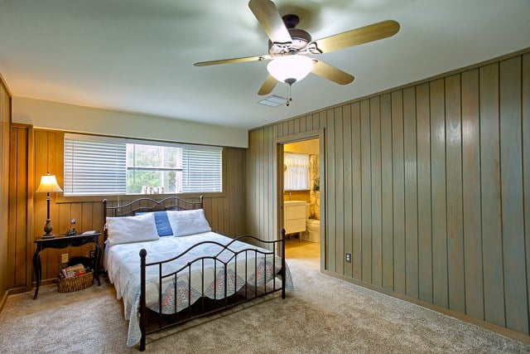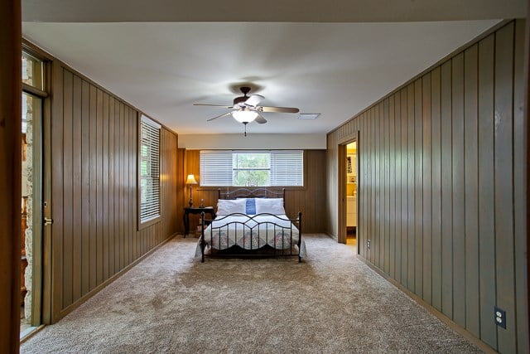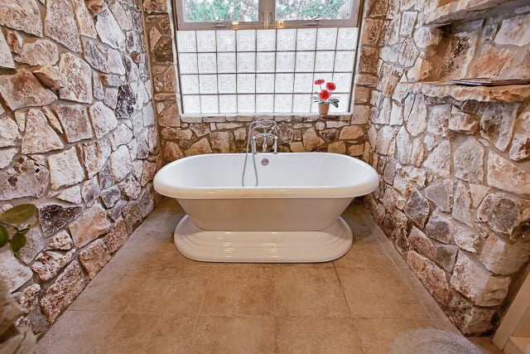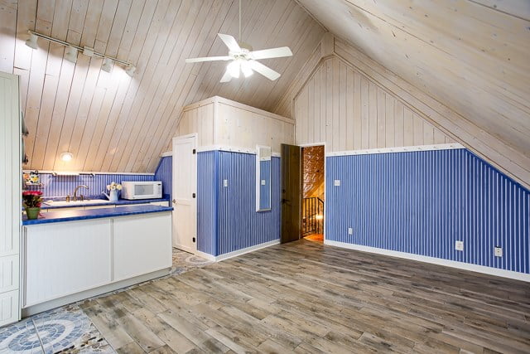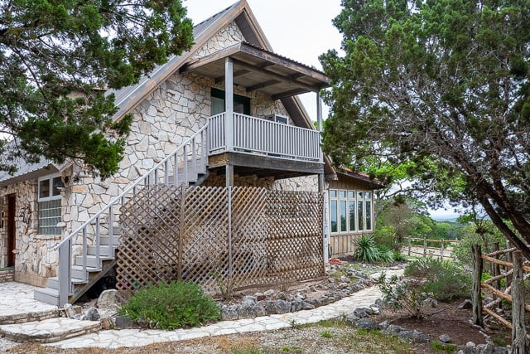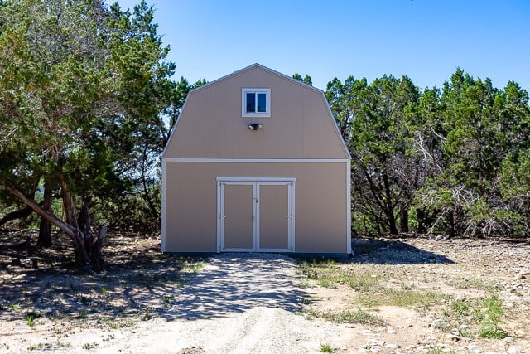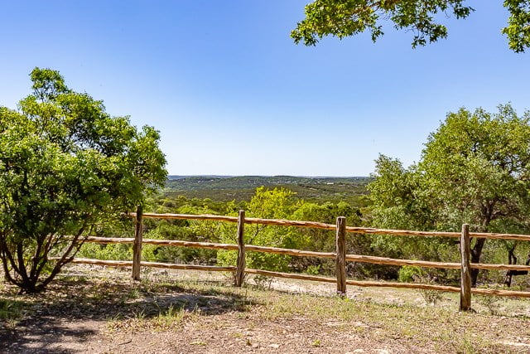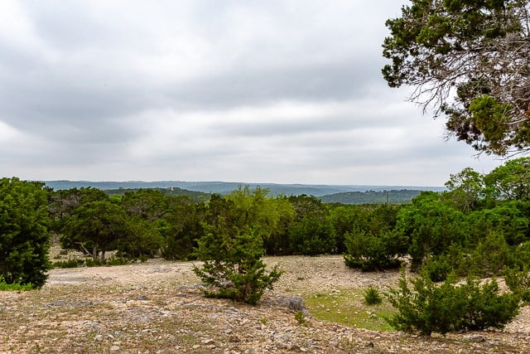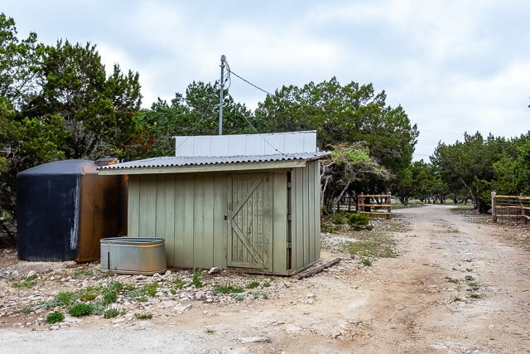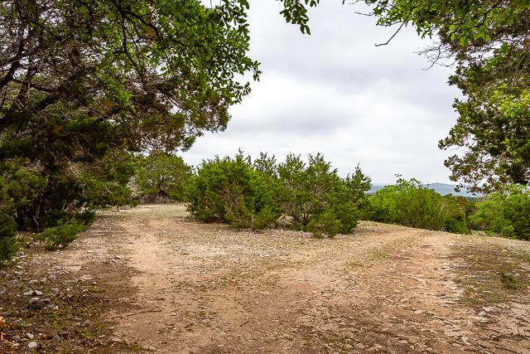Designs and Specifications Built to Perfection
The design of the circular driveway is also tailored specifically for leading to a large pergola that invites visitors to take a tour of the property. The position of this property is also another plus point in its kitty as you could easily have a clear view of the surroundings from a hilltop. Also, you could have access to the loggia at the back of the home for using it as an additional dining or living space.
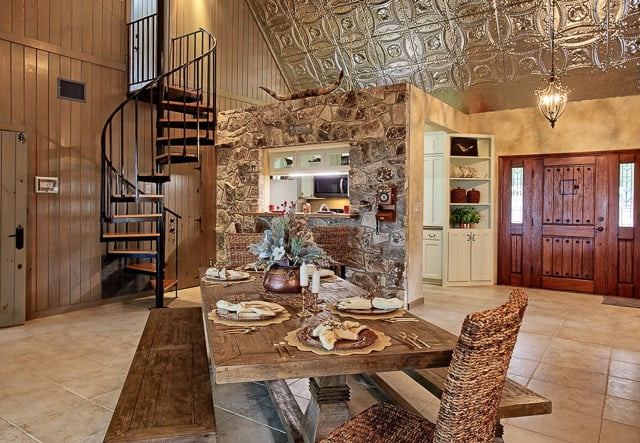 The cathedral style design of the home is also another highlight that you can notice clearly in this property. You could also find from the technical details of the property that the appropriate use of space could not only improve the sophistication of a home but also the ease of living. For a home constructed in 1996, this property shows that strength, durability and class could go hand in hand for many years.
The cathedral style design of the home is also another highlight that you can notice clearly in this property. You could also find from the technical details of the property that the appropriate use of space could not only improve the sophistication of a home but also the ease of living. For a home constructed in 1996, this property shows that strength, durability and class could go hand in hand for many years.
Take a tour through the interiors of this property, which reflect the traditional woodwork and the use of stones. The living room sets off an antique vibe instantly, which also has some tones of sophistication. Moving next towards the spiralling staircase leading towards the upstairs bedroom, you would find the effective use of space to introduce new decor features and have accessibility around.
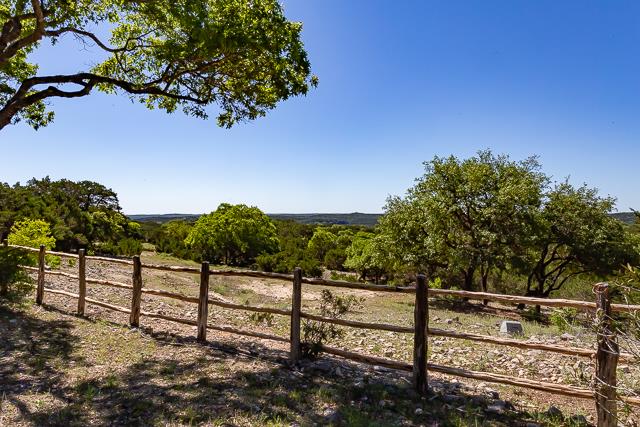
MAIN HOME STATS
| Sq. Ft. 2,150 | Beds: 3 | Baths: 2 |
| Year Built: 1996 | State: Texas | Price: $845,000 |
The kitchen is equipped with sufficient storage, a rollout island as well as Corian counters. In addition to this, you would find the kitchen suited to the decor of the rest of the home. The living room is also extended to provide a space for seating guests while enjoying the scenic view of the exterior landscape. No one would like to miss out on a pleasant evening with friends while being seated comfortably on a sofa and enjoying the sunset on the horizon across the extensive span of farm fields!
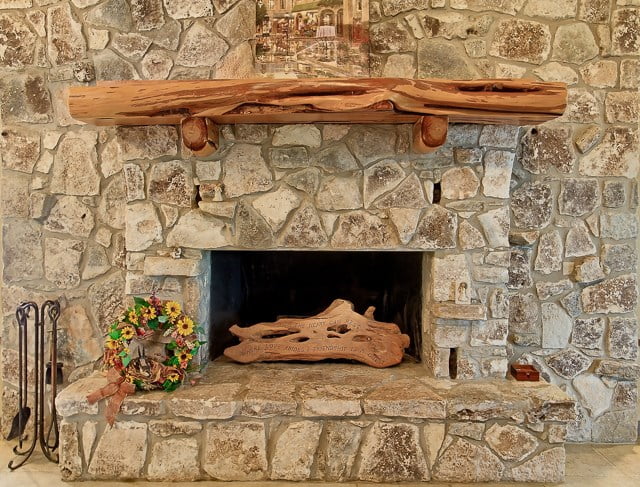
The baths are tailored appropriately to meet the design standards of modern homeowners. The maximum use of space in the bathroom for the installation of the bathtub and the other accessories in the bathroom can appeal to different homeowners. The room upstairs is equipped with a bathroom and a kitchen which have matching decor.
The next important feature which you cannot ignore in this property is the loggia or outhouse, which can be the best option to have some friends over for a barbecue or lunch. So, don’t delay anymore to get a tour of this amazing country-style cottage in Texas manufactured with steel to get a clear idea about using the metal construction style in your future home!


