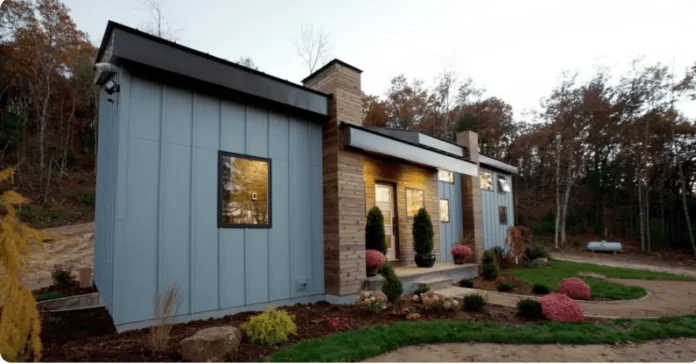The Fairchild is a spacious tiny house, measuring 675 square feet, designed specifically for families of five. This beautiful tiny home, named after its location in Fairchild, Wisconsin, is one of the many luxurious designs created by Viva Collectiv.
Dreaming of Your Own Tiny Home? 1st Step - Read & Learn!
With its stylish blue metal siding, stone and wood accents, and a shed roofline, the exterior of the Fairchild exudes sophistication. Unlike typical tiny homes on wheels, the Fairchild is built on a foundation, allowing it to have more than 200 additional square feet of living space. This makes it an excellent choice for those looking to build a small house on a permanent base.
Inside the Fairchild, you’ll find a spacious living room immediately upon entering. The room features a comfortable sofa placed in the middle, creating a cozy and inviting space for relaxing. The dining area and kitchen are also incorporated into the same open area, providing a seamless flow between the spaces.
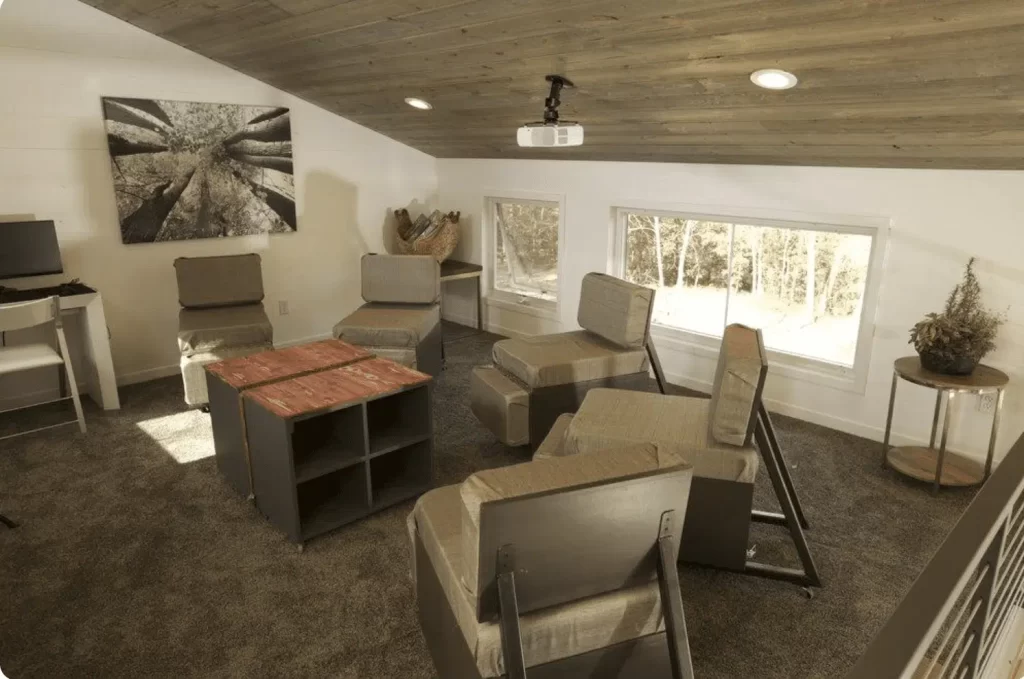
Mounted on the wall directly above the fireplace is a TV, ideal for enjoying your favorite shows and movies. The modern kitchen boasts sleek finishes and ample counter space. It can accommodate a full-sized double door refrigerator, oven with a microwave above, double sink, dishwasher, and a full-sized fridge. Additionally, the kitchen is equipped with plenty of cabinets and quartz countertops, giving it a contemporary feel. The Fairchild also includes a stunning bathroom with a full-size vanity, flushing toilet, and the possibility of adding a bathtub if desired.
The Fairchild offers three comfortable and cozy bedrooms, with a couple of them featuring ensuite bathrooms. The spacious master bedroom provides plenty of room to relax and unwind. In addition to the bedrooms, there are two bathrooms, each with a shower. The loft space can be utilized as a lounging area, an extra sleeping space, or even a games room. The Fairchild showcases various possibilities for designing a tiny home to suit your unique preferences.
The patio is another standout feature, complete with a BBQ, outdoor seating, and a perfect spot to unwind and enjoy the surroundings. With a careful layout and thoughtful design, this 675-square-foot home demonstrates how to make the most of small spaces. Whether it’s a cottage by the lake, in the woods, or a small home, the Fairchild is an excellent choice for those seeking a cozy and luxurious tiny house.
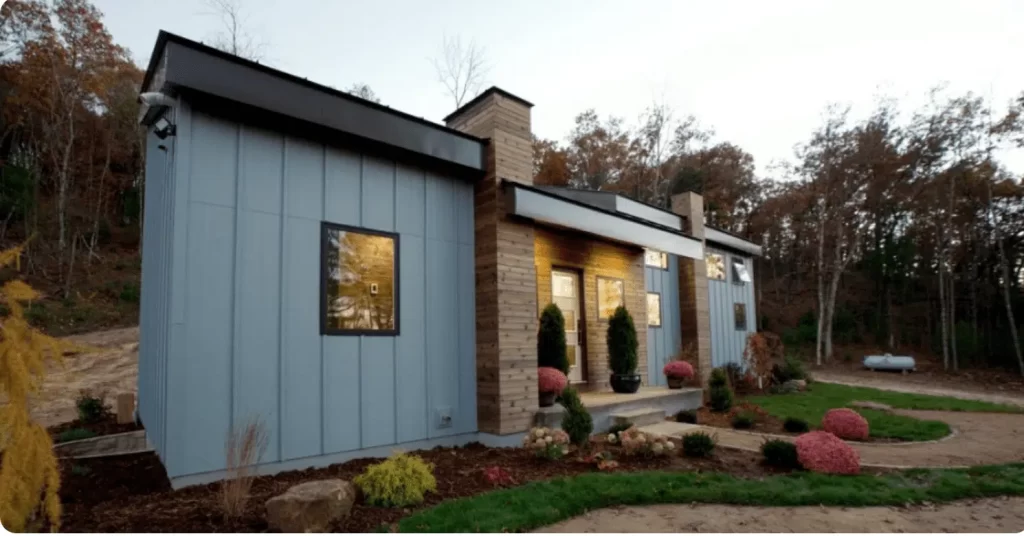

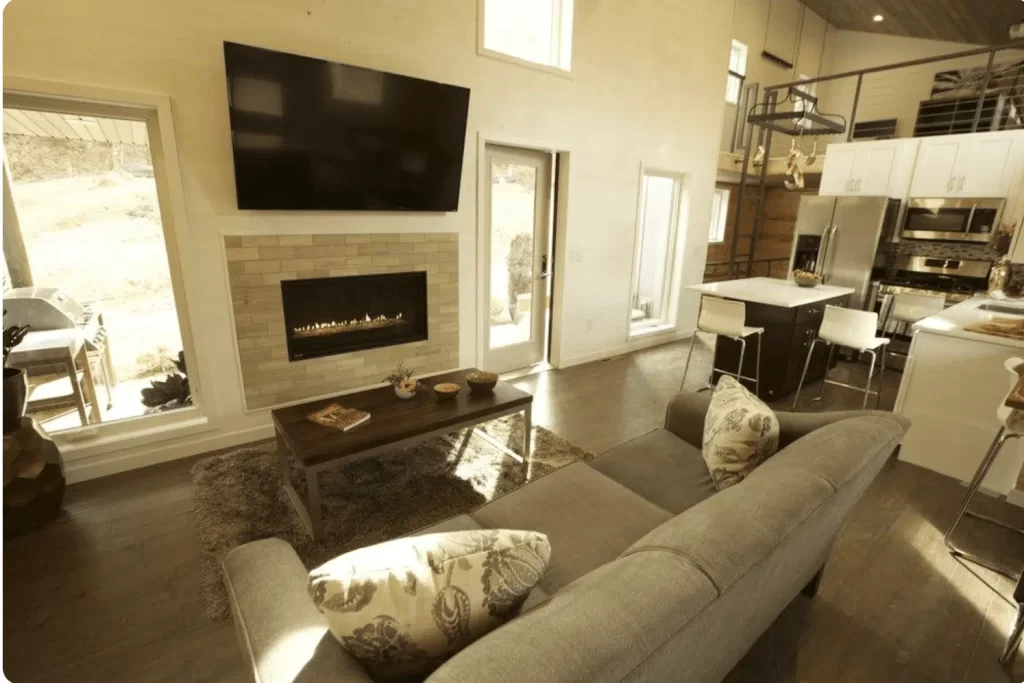
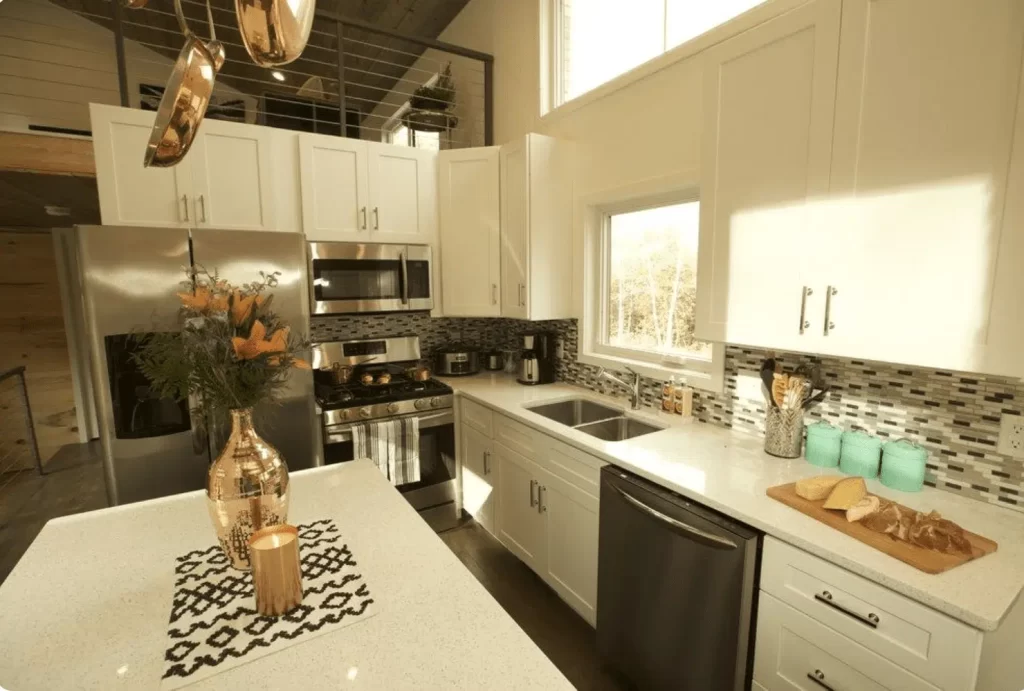
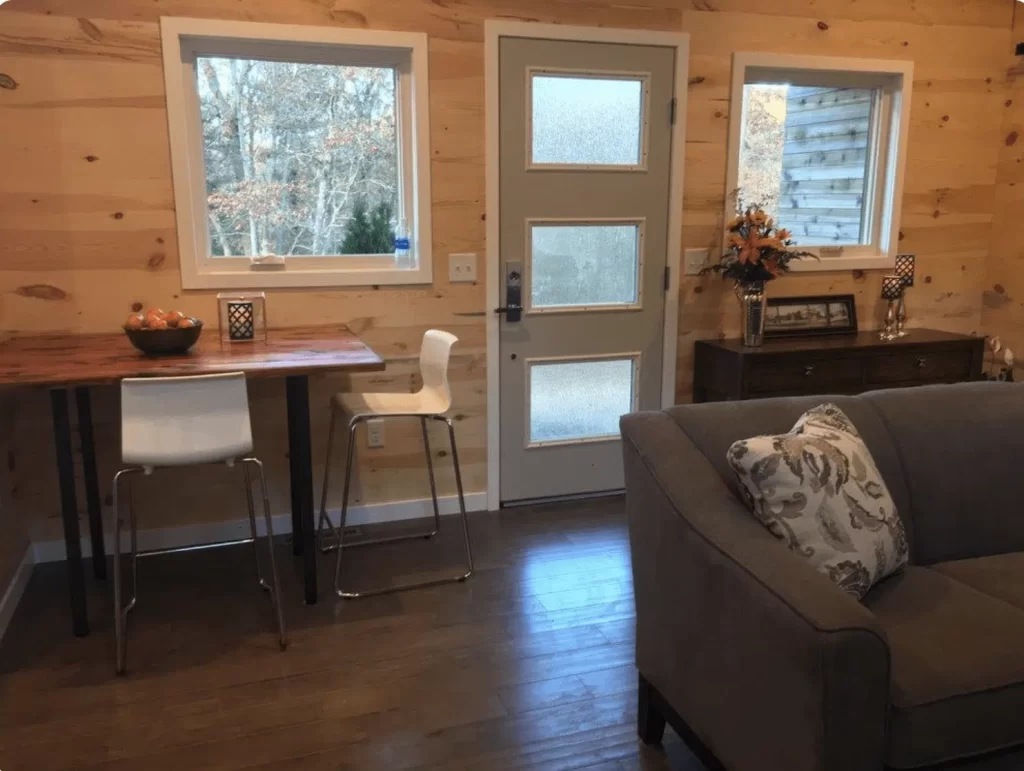
For more information about the Fairchild and other tiny home designs by Viva Collectiv, please visit their website at Viva Collectiv.

