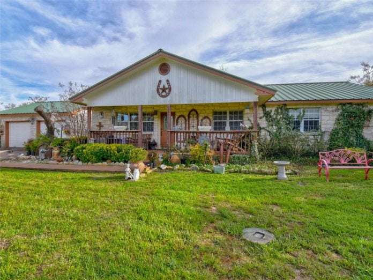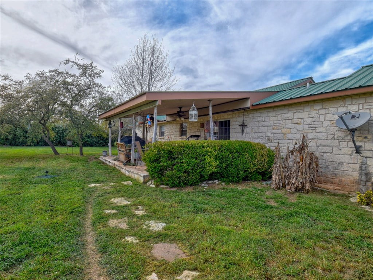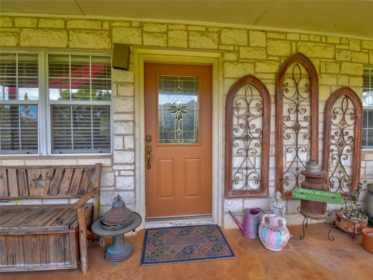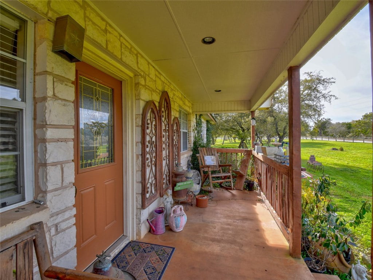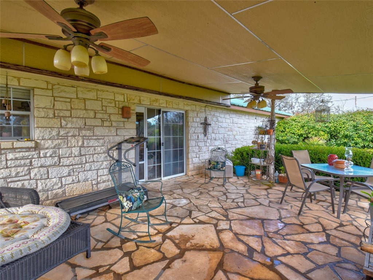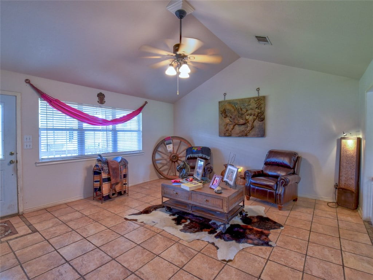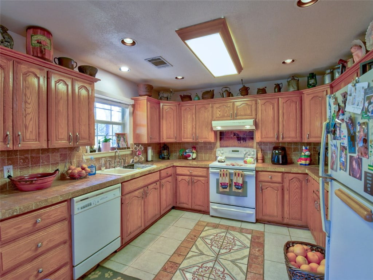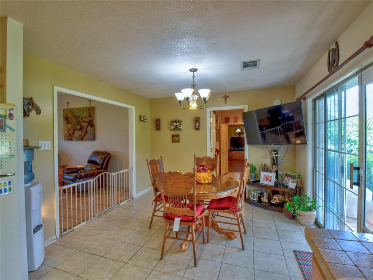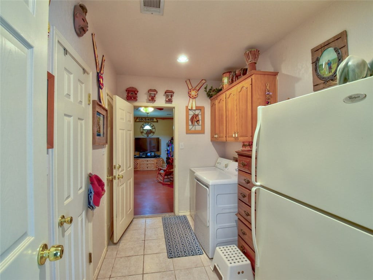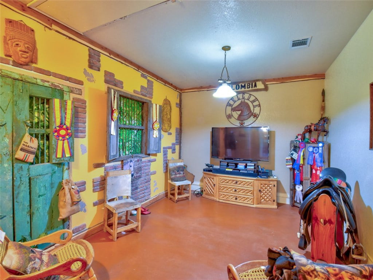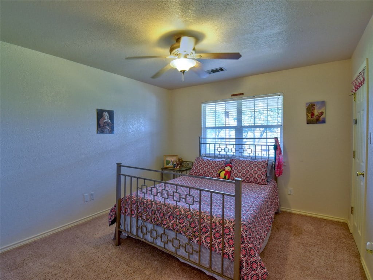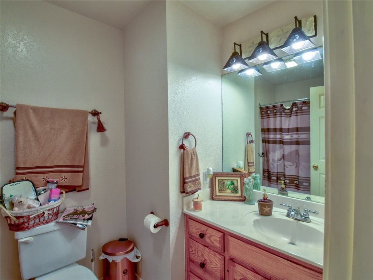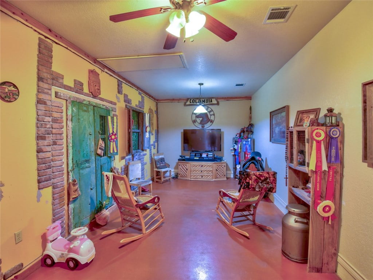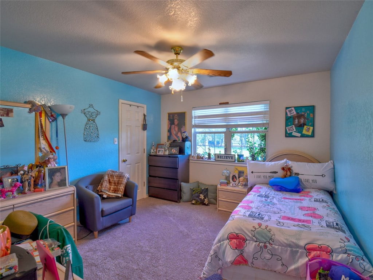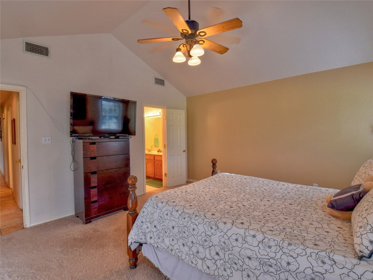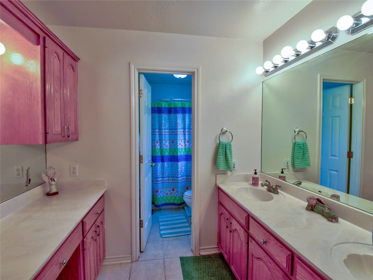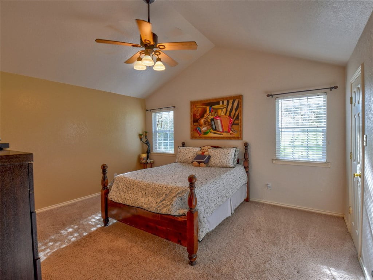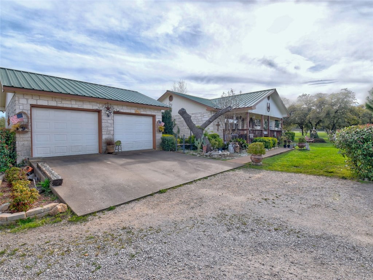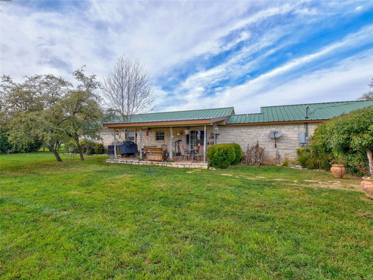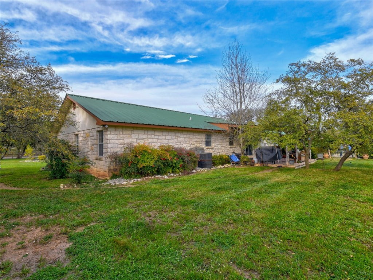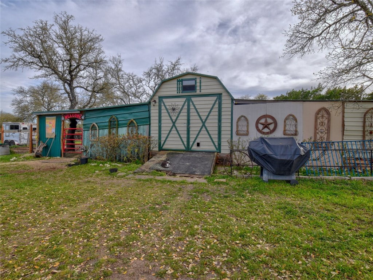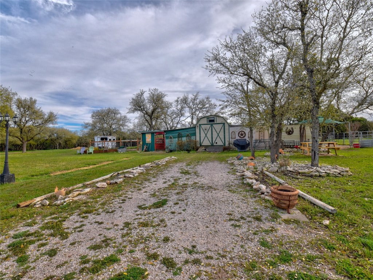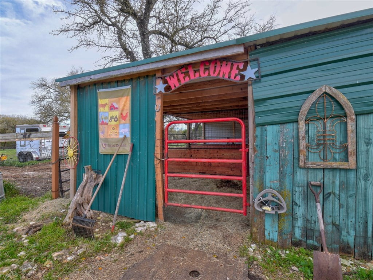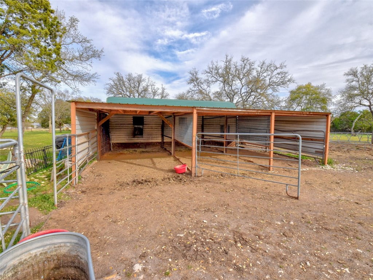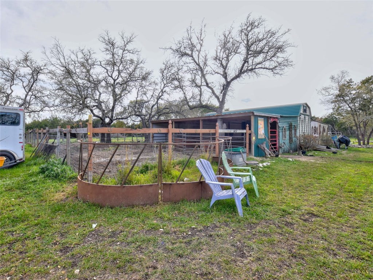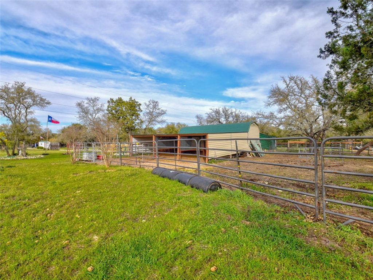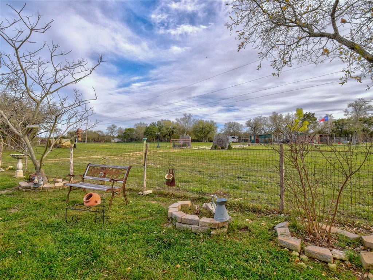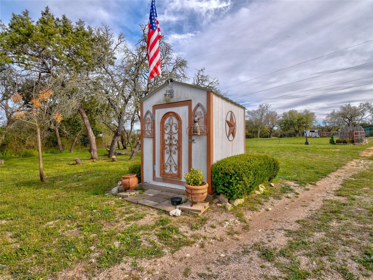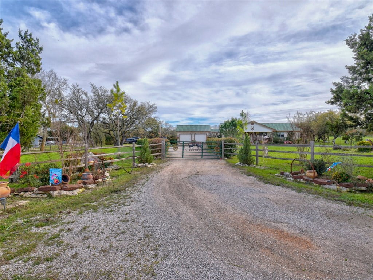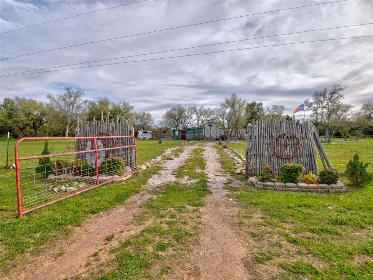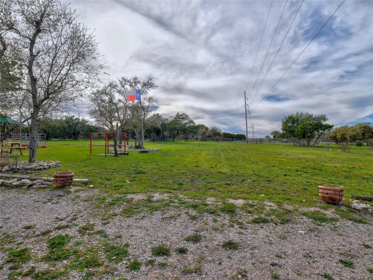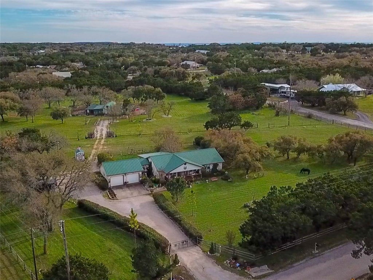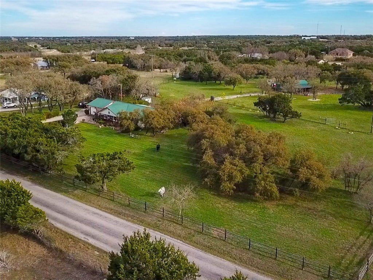A Ranch Style Home That Is A Benchmark
At a price of $395,000, this ranch style home is definitely a benchmark that other homeowners and builders can consider for relying on this design. The one-storied building also shows you how to integrate simplicity while building a new home just like this. The 3-bed room and 2 bath ranch and the home property also provide you with credible insights on how to achieve the most from a minimalistic design. Leave the rest of the space for getting the feel of a ranch is what you should be thinking of here!
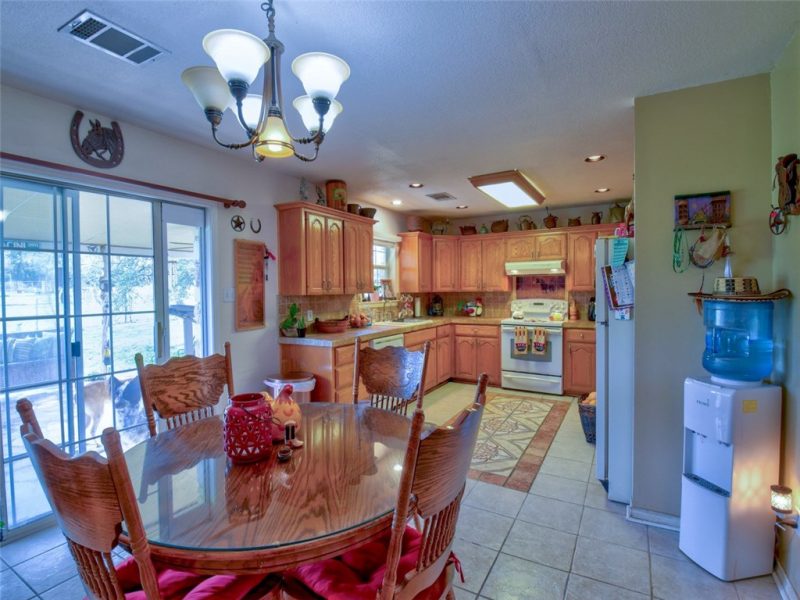
The property is also surrounded by fencing on all sides that can give you some ideas about securing the new ranch style home you are about to build. You can also find the cross fencing and yard fencing as promising additions to the construction of your new home for extra security.
To speak of the magnificence of this ranch and home in a few words would be an understatement but a brief outline of how you should want your new home construction project to be! The covered patio is something which nobody can ignore in the building of their new home. What could be better than sipping a cup of coffee with your near and dear ones on a breezy morning while enjoying a view of the ranch field?
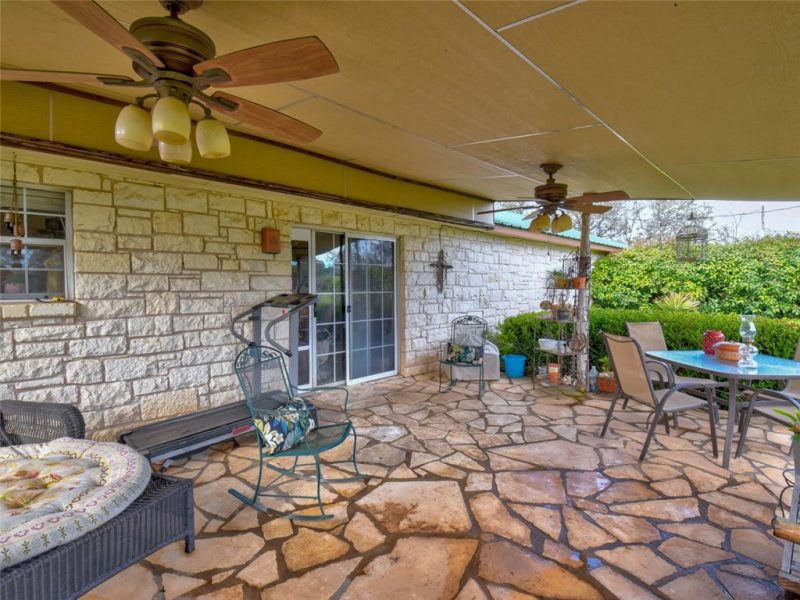
MAIN HOME STATS
| Sq. Ft. 1,752 | Beds: 3 | Baths: 2 |
| Year Built: 1997 | State: Texas | Price: $395,000 |
The interior of this ranch style home also shows exactly how to use minimalistic design to your advantage. You can have a master bedroom, an office room, a family room, game room and media room in your new home by following the interior design in this home.
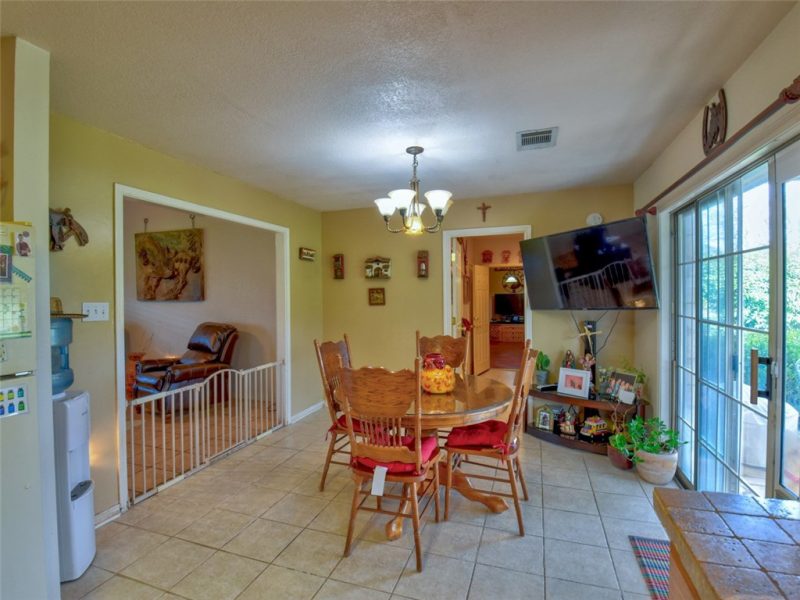
This property has made reasonable modifications in design, which should be an interesting element for new home building projects. For example, the renovation of the attached garage by using half of the space to make the game room or an entertainment room definitely scores well than conventional home designs.
Most important of all, the traditional design of a master bedroom following the template of a double vanity, walk-in closet and full bath feature can also be an attractive proposition for many home builders. The design of interiors and placement of the furniture in the children’s bedroom could also act as an inspiration for home builders with something unique to offer for their young ones. In addition to these features, you could also find this property as the best source of ideas to integrate utilities and appliances in your new home!

