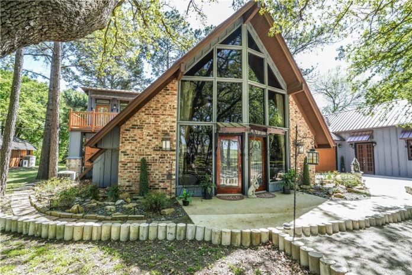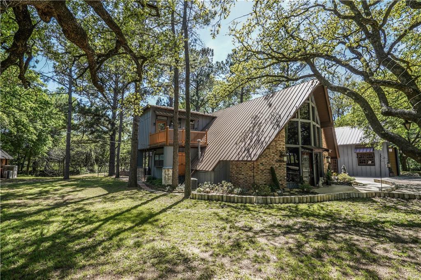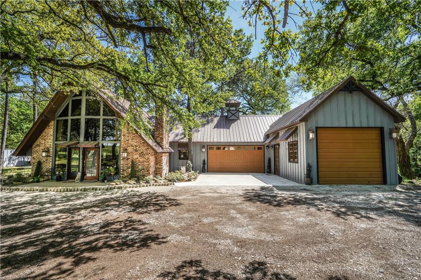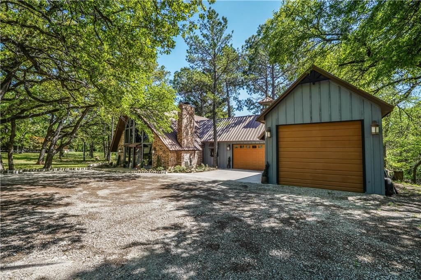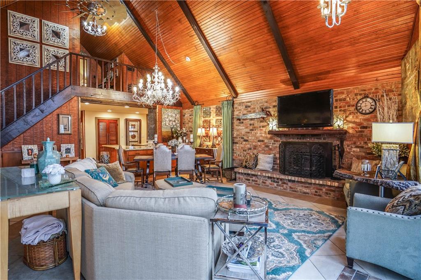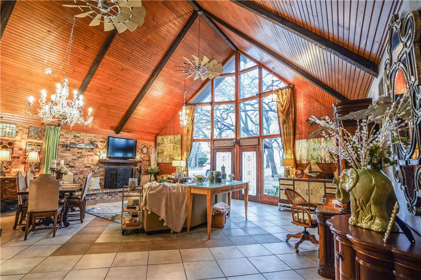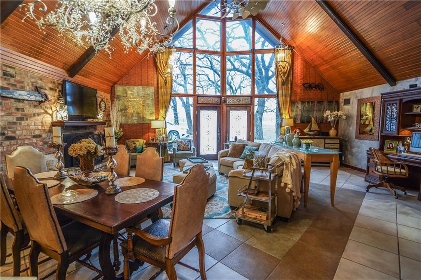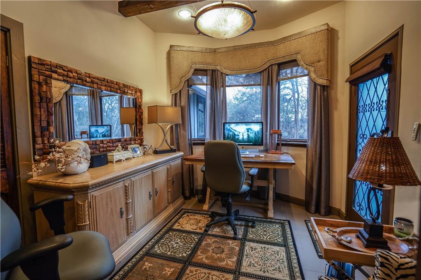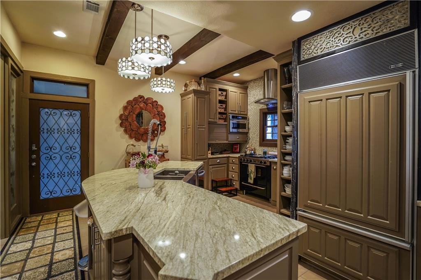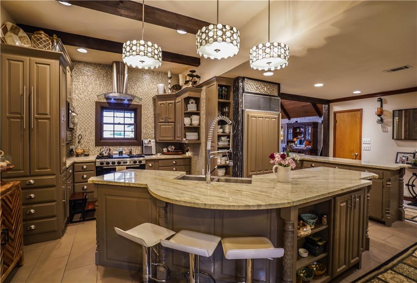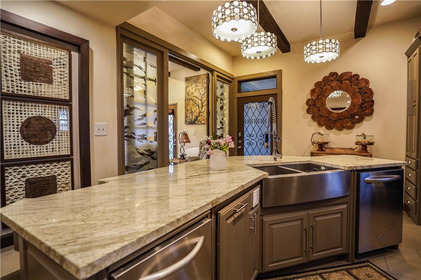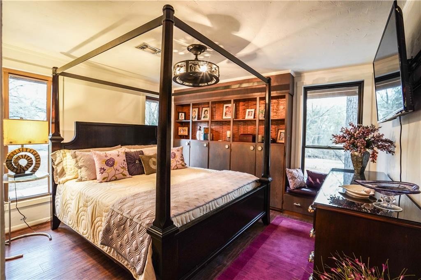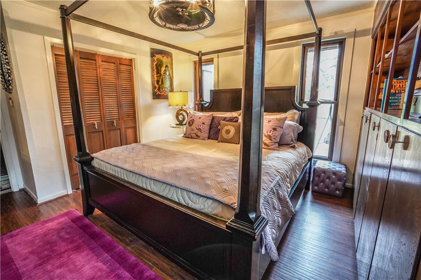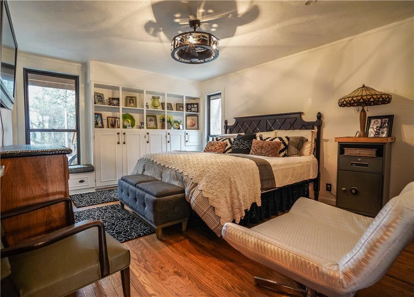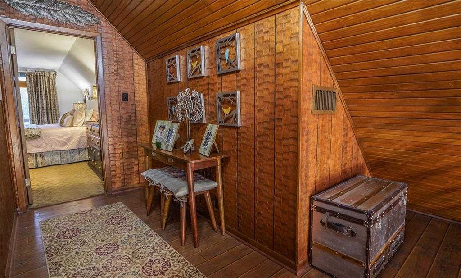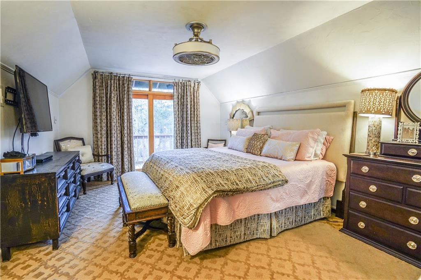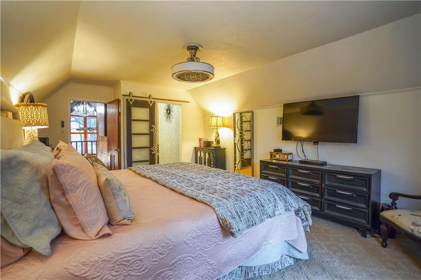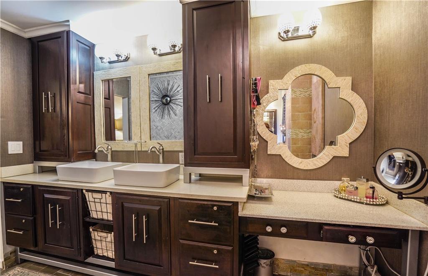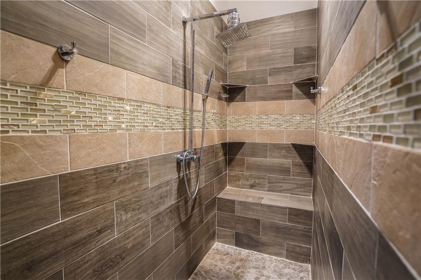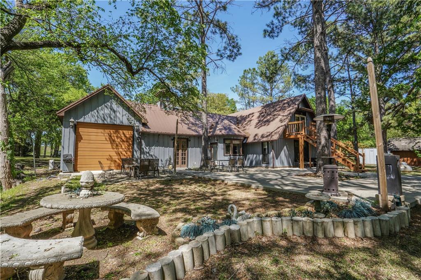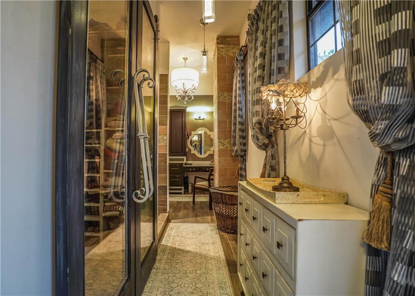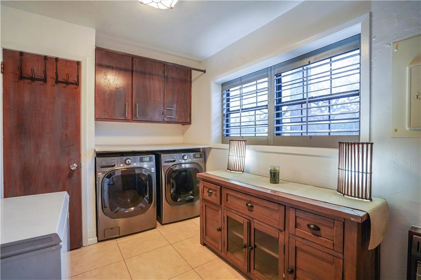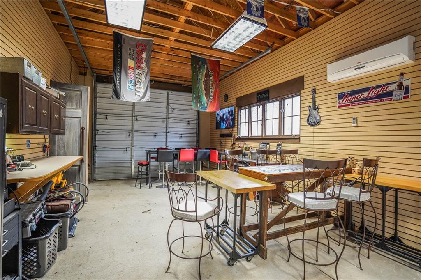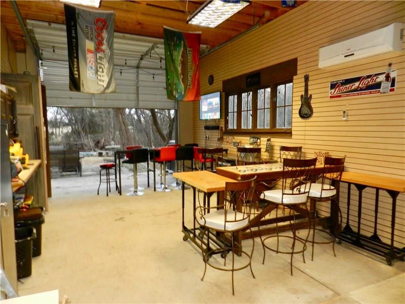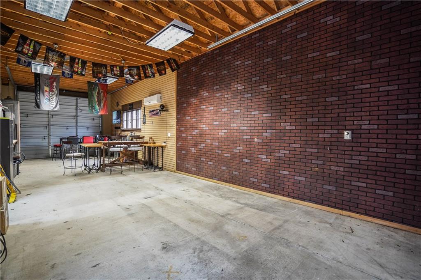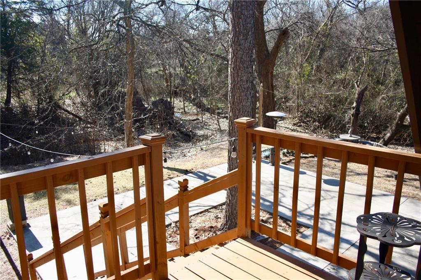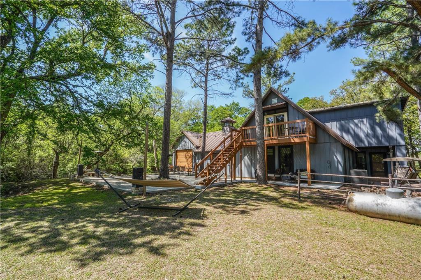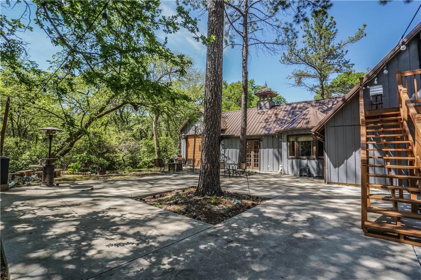A Classic Ranch Style Home Design
The cottage on this property has three bedrooms and two baths, which is the perfect example of a classic ranch style home design. In addition to these features, you can also find a garage with the capability of housing two cars. This garage can inspire you to make the design of your garage a sustainable one and also accompany the design of your main residence.
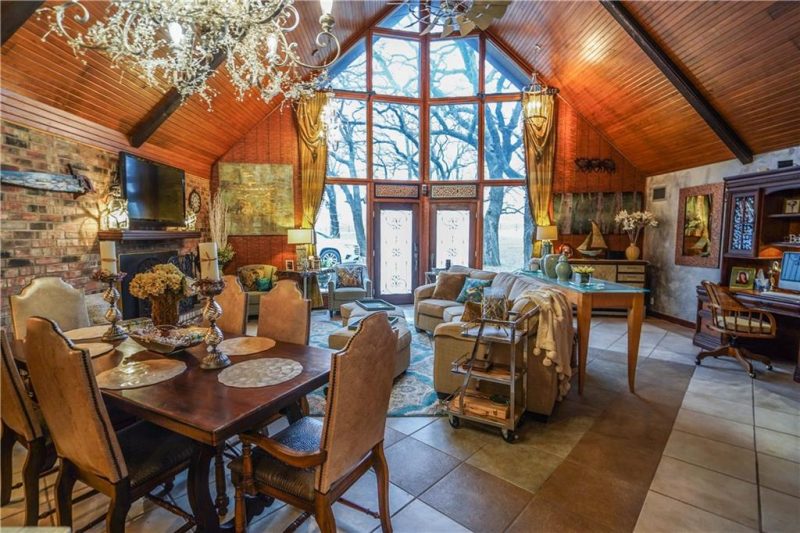
The construction of the home also shows a unique approach to build ranch homes with brick and wood along with siding. You would also be likely to find the traditional A-frame design followed in the construction as a helpful insight for your next ranch home construction project. The property also has two stories which can give a chance for introducing additional space in the main residence. The lot features on this property, such as massive acreage, backyard grass, and tree coverage, could also help you in selecting the right lot for building your home.
This ranch style home might be the dream home everyone wants, and the design is just the right thing which you can take inspiration from. Building a home like this can be a tough task, but with an adequate impression of different parts of this home, you can easily make your home just like this one!
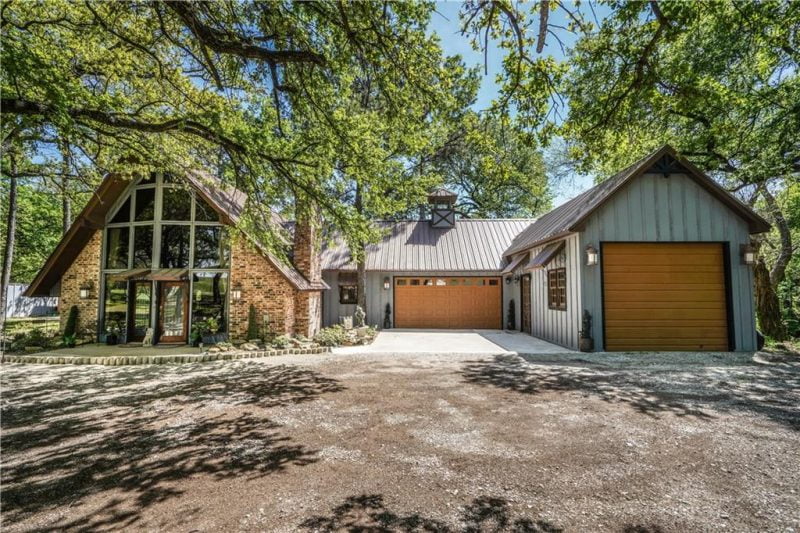
MAIN HOME STATS
| Sq. Ft. 2,603 | Beds: 3 | Baths: 2 |
| Year Built: 1974 | State: Texas | Price: $399,900 |
Speaking of the interior of this home, you are in for a treat of amazing ideas for the master bedroom which is equipped with a walk-in shower and a spacious closet. Don’t forget the intricately tiled walls which can add a touch of class and sophistication in your new construction project of a ranch home.
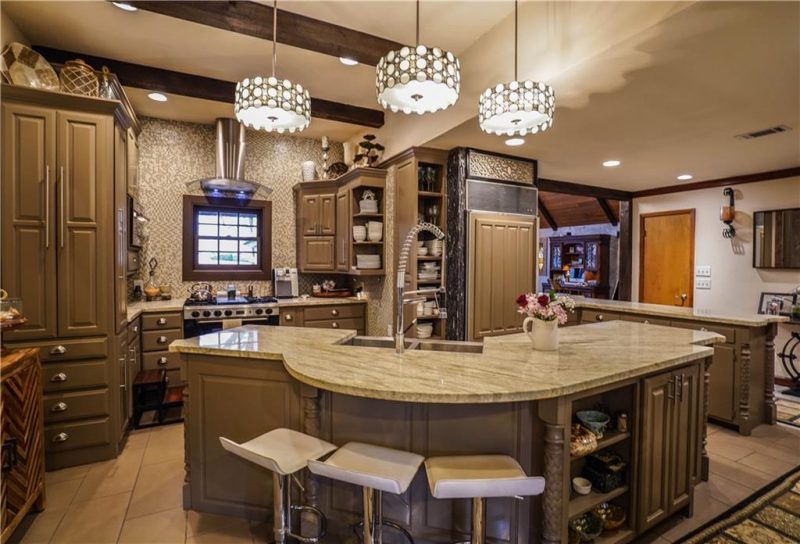
The patio may just seem like another thing which you would find in other ranch homes, but the one this property makes a difference with its size. You can have a cozy evening with your friends on the patio deck with an amazing view of the oak trees and pine trees for enjoying the environment. The living area in this property can be a perfect example of cathedral design and with an extended space to accommodate a dining table.
The kitchen also presents an unconventional yet attractive piece of design with the island countertop table and ornate lighting fixtures. You can also notice the spacious closet space in the kitchen as an inspiration for designing your next building project. Most important of all, this home can also provide you an impressive idea about including an office room in your home that speaks of utilizing the space productively!

